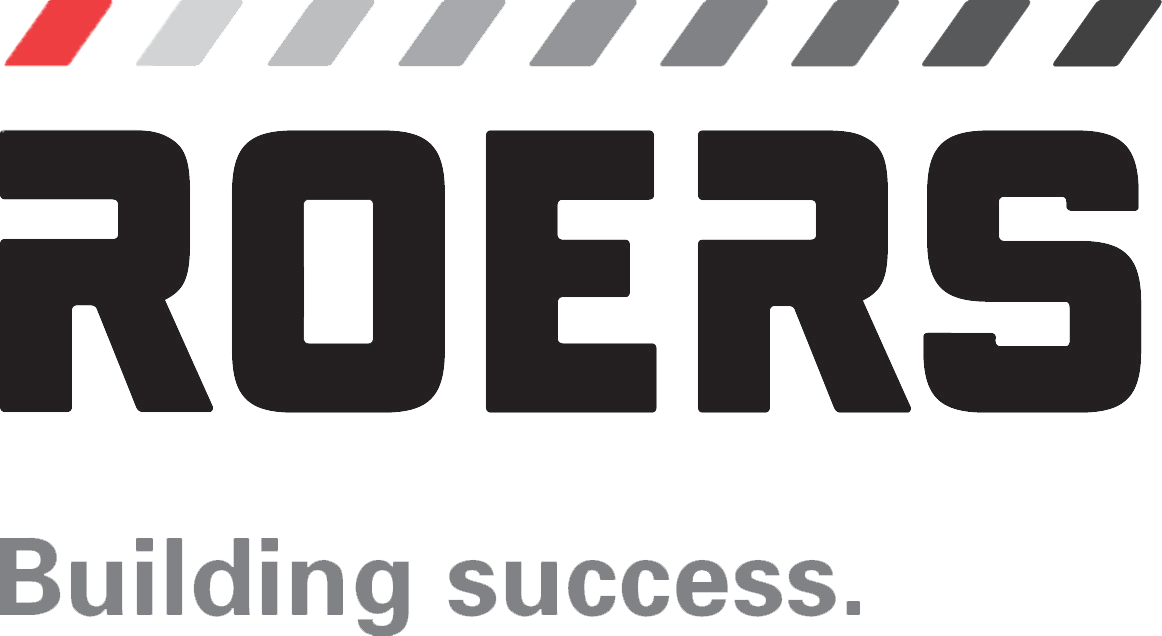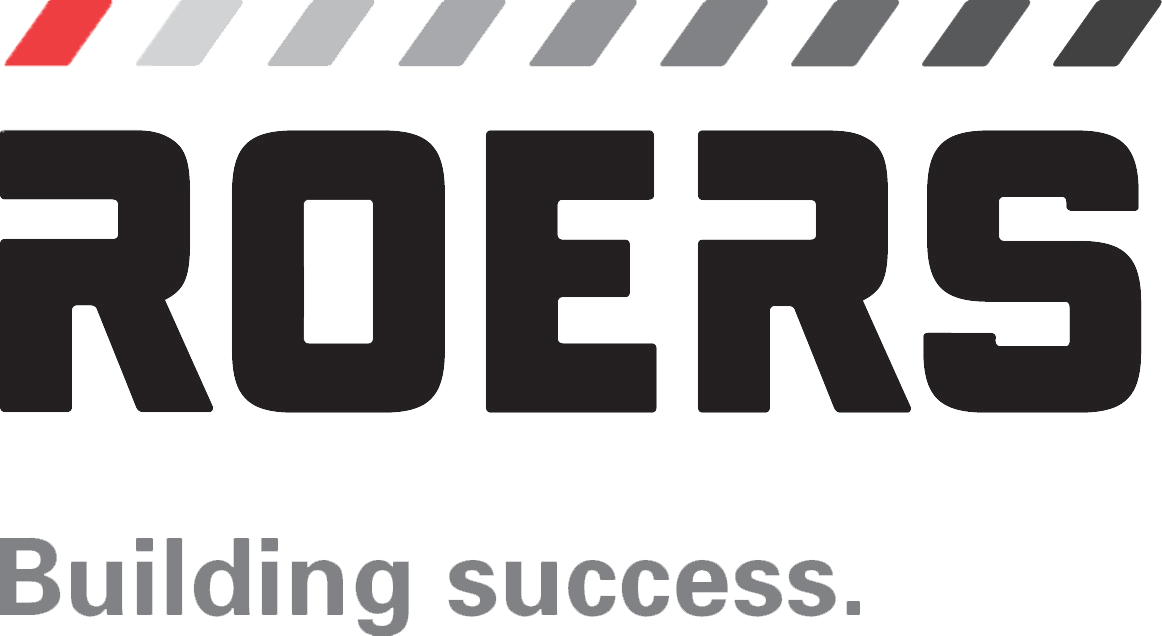A new joint facility building for Baker Hughes was constructed by Roers and included office, high-tech workshop, chemical storage, electronics laboratory, training, and tool washing. Constructed of insulated metal wall panels for a highly efficient building envelope and precast in other areas for additional durability, this project was completed with a fast track schedule and on budget.
Development, Construction
Baker Hughes
Minot, ND
Project
Industry
Industrial
Location
4525 8th St NW Minot
Delivery Method
Design-Build
Square Footage
114,000
SQ FT
Team
Construction, Development
Architect
Energy Architecture, Inc.
PROUD TO BE A BUTLER PRE-ENGINEERED METAL BUILDING PARTNER




![Baker-Hughes-1BakerHughes[1]](https://www.roers.com/wp-content/uploads/2021/12/Baker-Hughes-1BakerHughes1.jpg)
![Baker-Hughes-3BakerHughes[1]](https://www.roers.com/wp-content/uploads/2021/12/Baker-Hughes-3BakerHughes1.jpg)
![Baker-Hughes-4BakerHughes[1]](https://www.roers.com/wp-content/uploads/2021/12/Baker-Hughes-4BakerHughes1.jpg)
![Baker-Hughes-7BakerHughes[1]](https://www.roers.com/wp-content/uploads/2021/12/Baker-Hughes-7BakerHughes1.jpg)
![Baker-Hughes-2BakerHughes[1]](https://www.roers.com/wp-content/uploads/2021/12/Baker-Hughes-2BakerHughes1.jpg)
![Baker-Hughes-1BakerHughes[1]](https://www.roers.com/wp-content/uploads/2021/12/Baker-Hughes-1BakerHughes1-1.jpg)