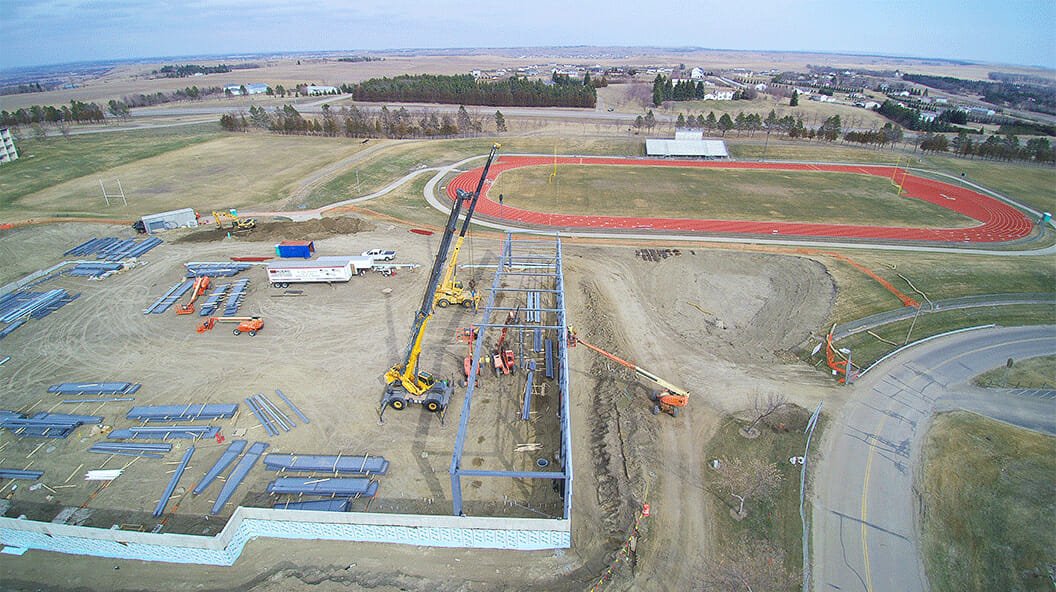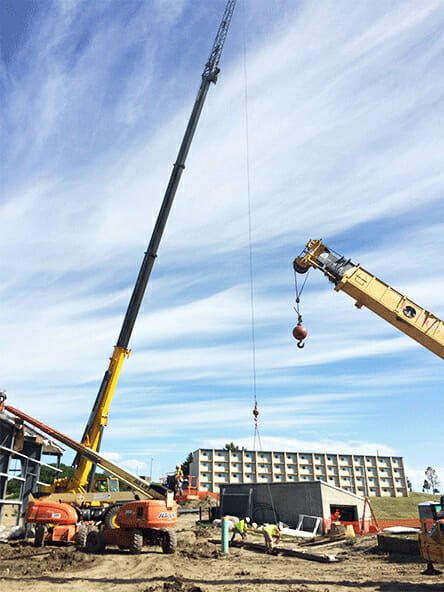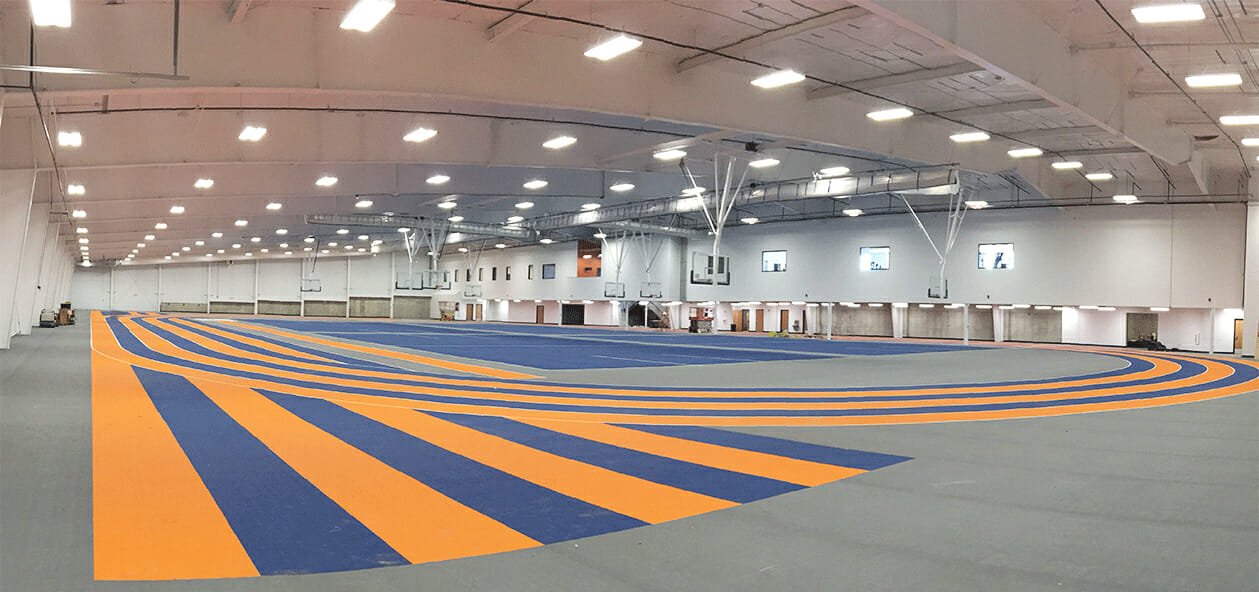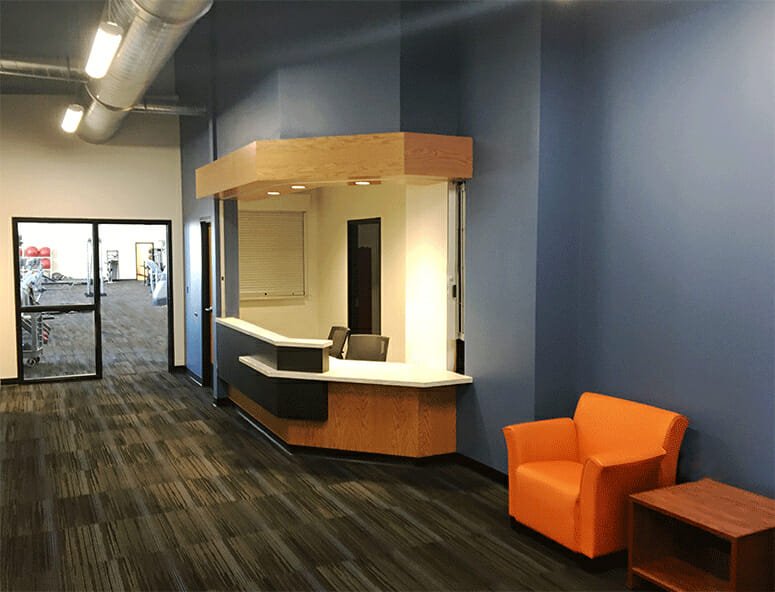This 78,566 SQ FT field house is located on the University of Mary Bismarck campus. This project includes four basketball courts, a 200-meter track, tennis and racquetball courts, group fitness room, coaches’ offices, locker rooms, wellness center, student lounge and more. It is the result of a campus-wide master planning effort targeted to address student housing and evolving athletic needs with a growing student population.
Development, Construction
University of Mary Field House
Bismarck, ND
Project
Industry
Educational
Location
University of Mary, University Drive, Bismarck, ND, USA
Delivery Method
Design-Build
Square Footage
78,566
SQ FT
Team
Construction, Development
Architect
Roers
PROUD TO BE A BUTLER PRE-ENGINEERED METAL BUILDING PARTNER







