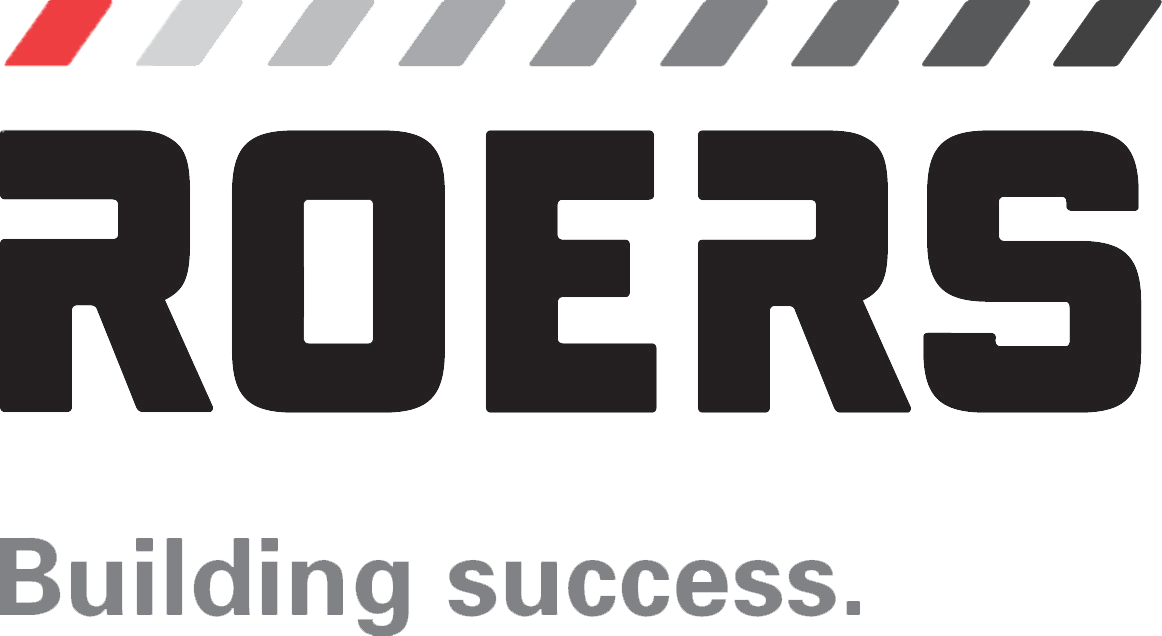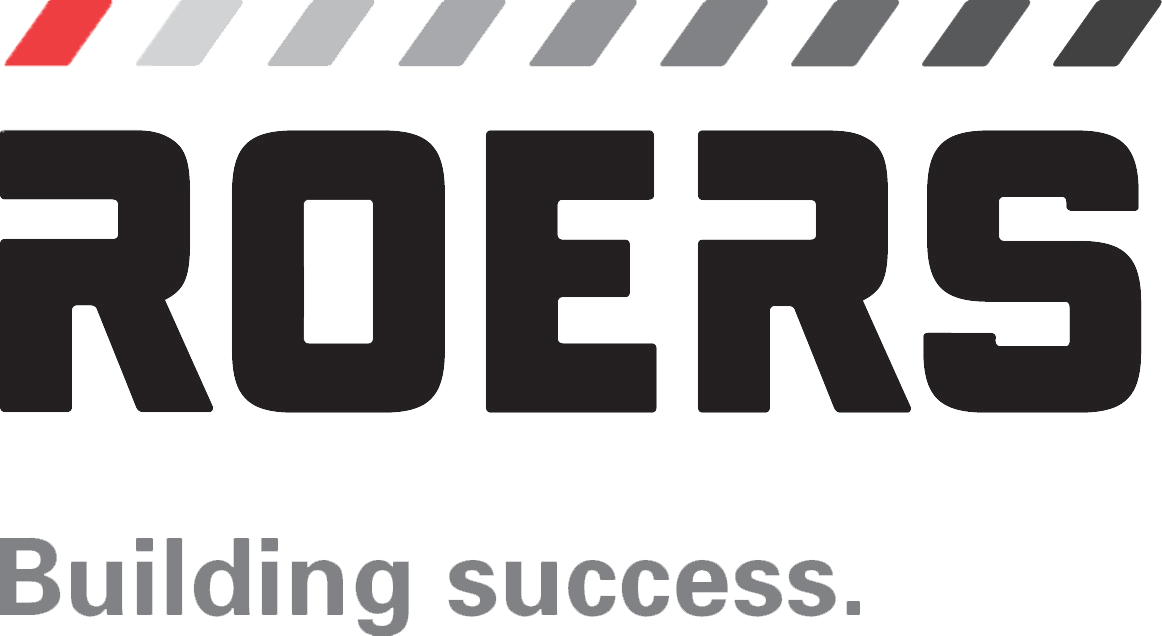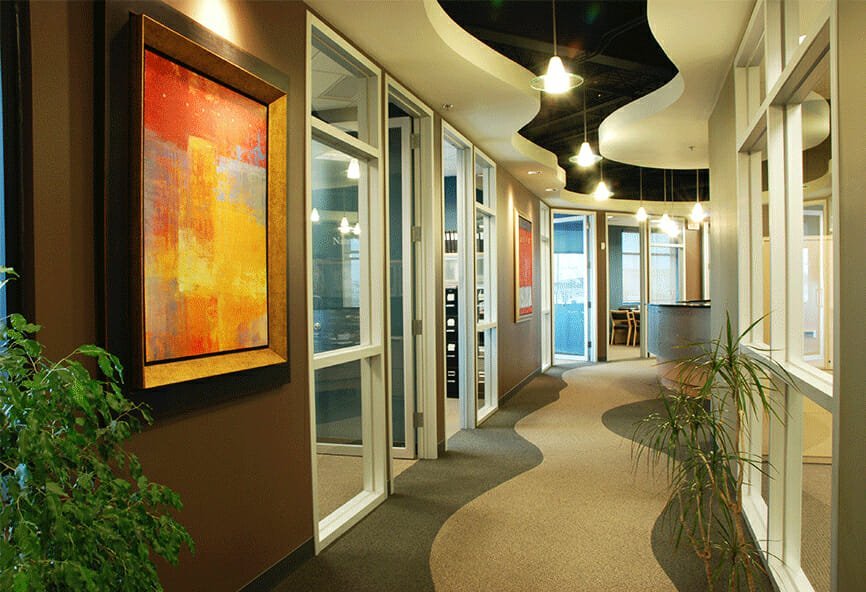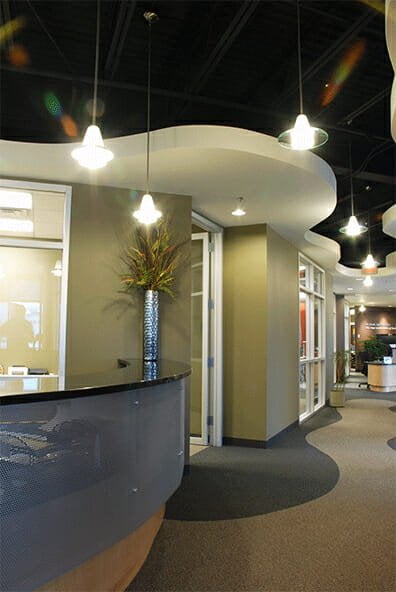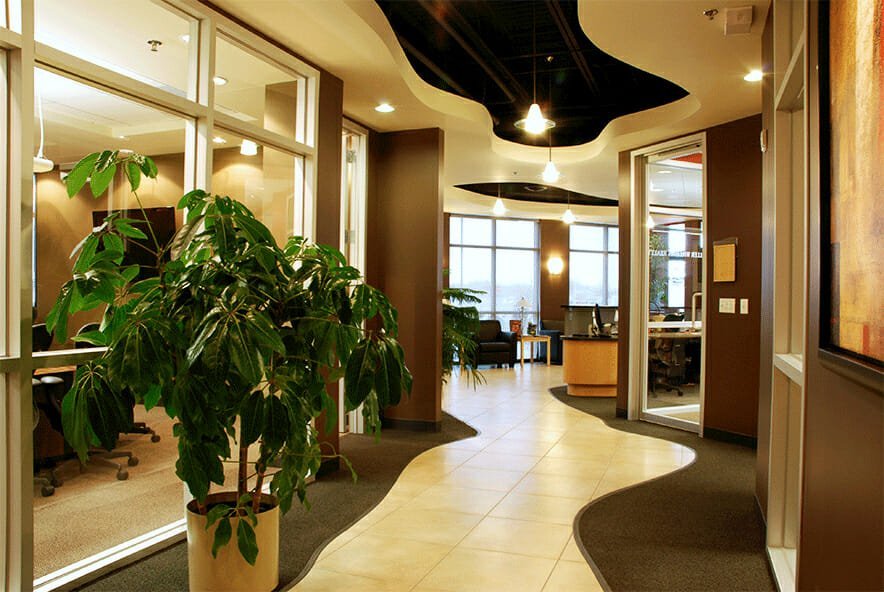The Roers corporate office was designed with creative and inviting architecture along with upper-level finishes to create a stunning working environment. The project features 9’ glass/aluminum doors, curved “cloud” soffits, and a naturally directional flooring design.
Development, Construction
Roers Corporate Office
Fargo, ND
Project
Industry
Commercial
Location
200 45th St S #200 Fargo, ND
Delivery Method
Design-Build
Square Footage
9,500

