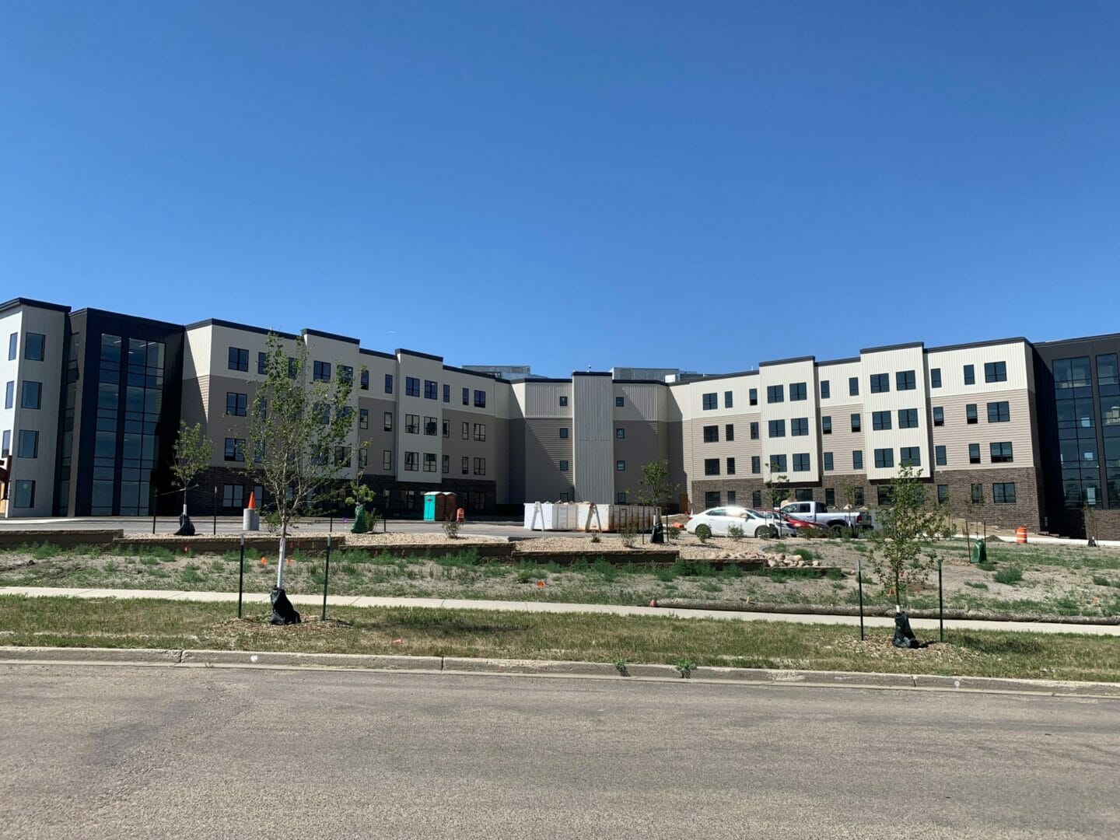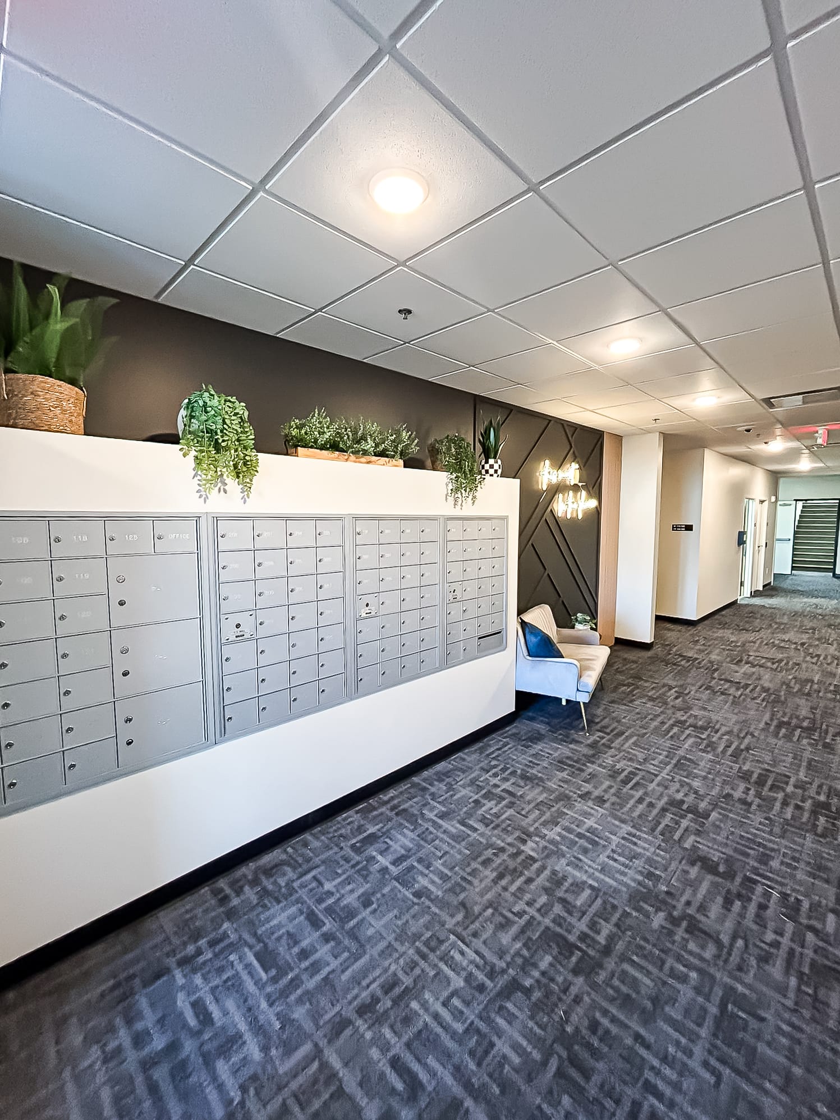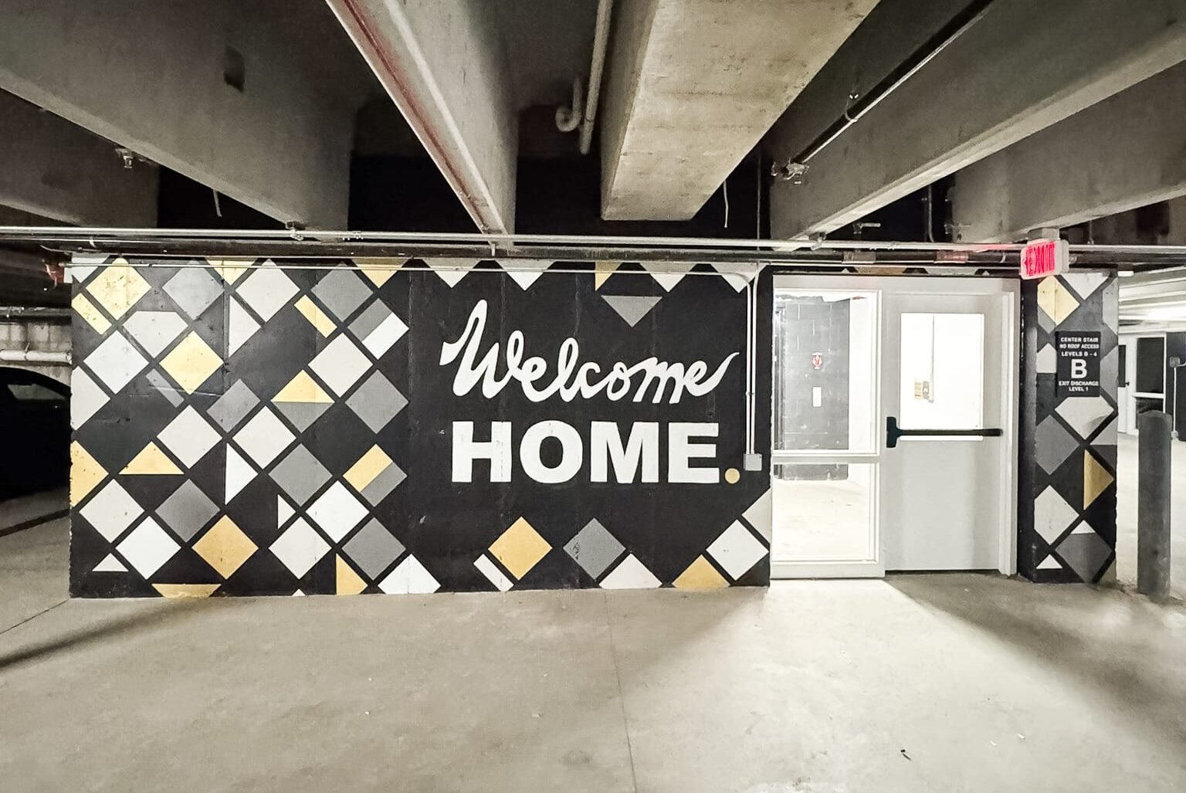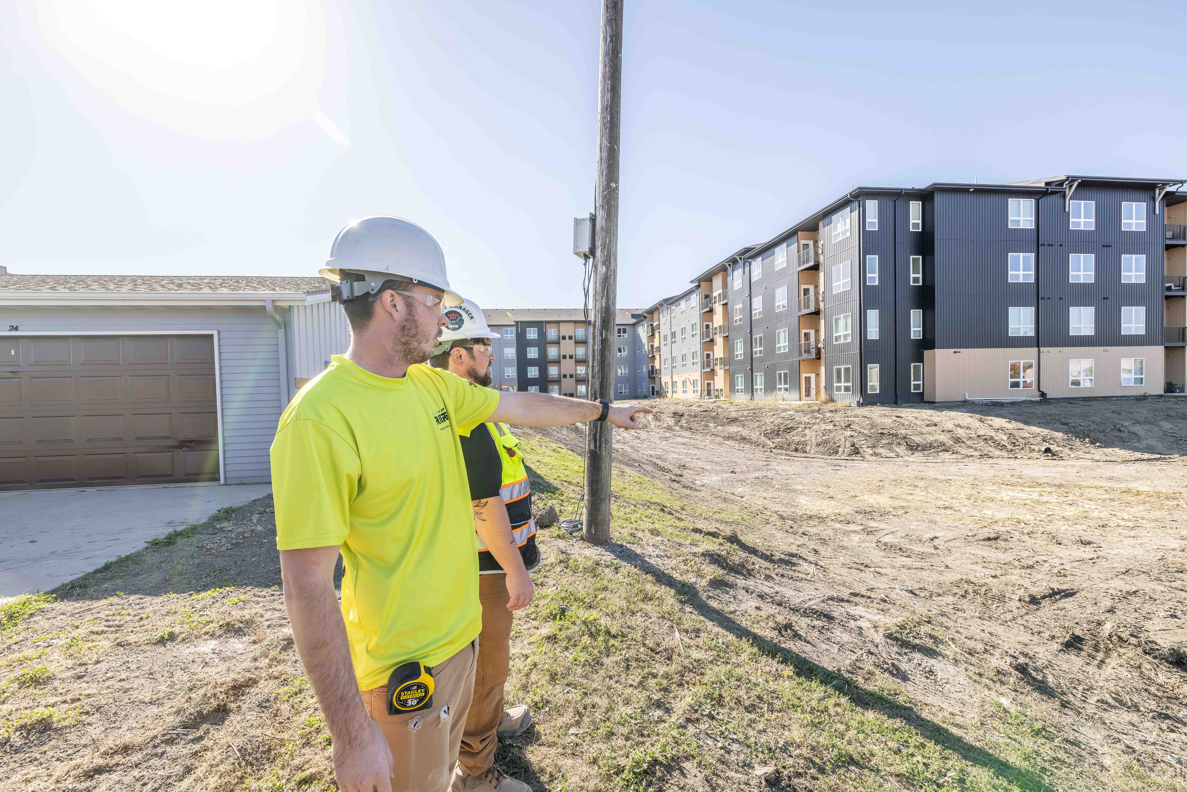“This will be a great contribution to the community.” – Phil Keller, Project Superintendent
From the project’s inception, the architectural design team, the Missouri Slope design team, and our Roers Dickinson office, have all worked together seamlessly to bring The Missouri Slope Lutheran Care Center to life. Missouri Slope is a state-of-the-art facility, with its impressive size, vertical stature and over 200,000 square feet of space on a 19-acre lot. This hard to miss facility is designed to meet all staff and resident needs, including 184 rooms with 192 beds, five impressive kitchens, nurses stations, a salon, a chapel, and so much more.
Experiences
There has been great communication from all teams, making the project run smoothly and making the process enjoyable for everyone. All trades meet weekly, and the Missouri building committee meets every other week on where the project is sitting and what is coming down the road. These meetings have been productive and informative, especially with the large crew working daily.
All trades have stepped up and worked together through all the challenges of two difficult winter seasons, and a global pandemic, to hit each milestone of the project’s progress. Majority of the work is being done by trades local to North Dakota, and the project is averaging over 100 workers on-site daily working towards completion. More recently, a new trade headed to the job site to complete their portion of the work and we spoke to the foreman. “This is an amazing project from the road. I’ve been watching the progress for over a year, waiting for the call to come on site,” said the foreman.
Milestones
-Groundbreaking
-Steel Erection
-Precast
-Framing
-Exterior Finishes
-Paving and Landscaping
Phase 1 of the Missouri Slope Lutheran Care Center is projected to open in the fall of 2021.
For more information on the Missouri Slope Lutheran Care Center project, click HERE.









