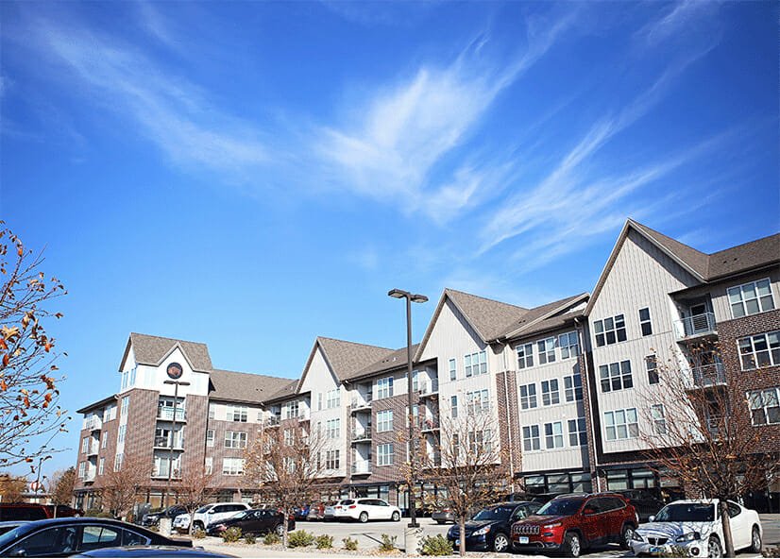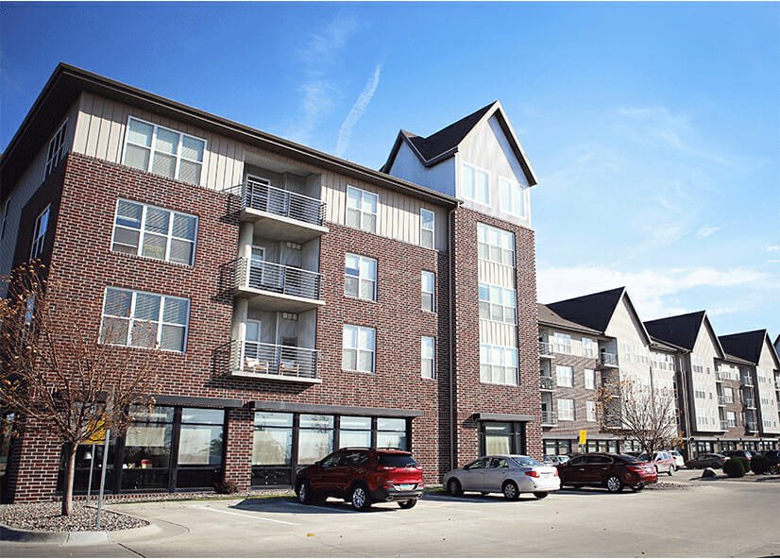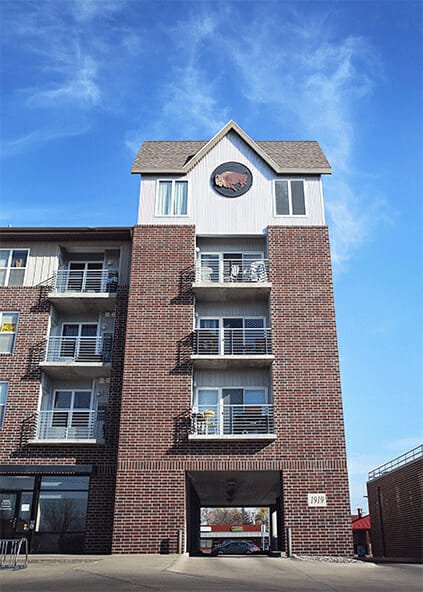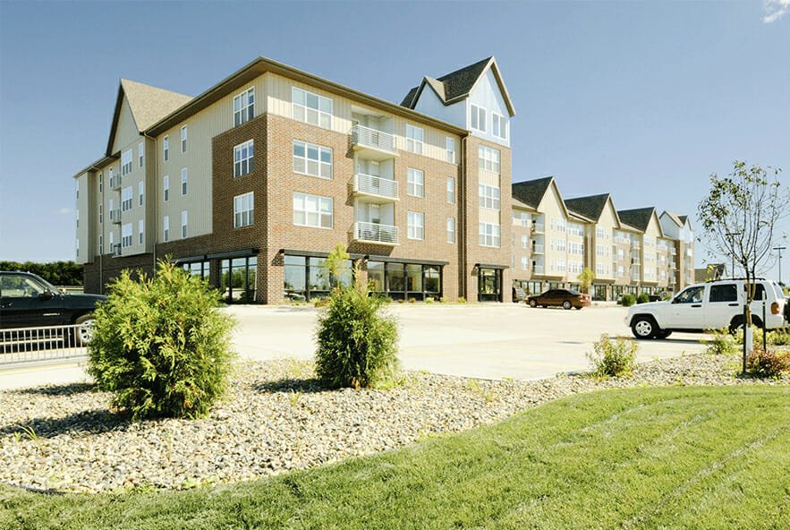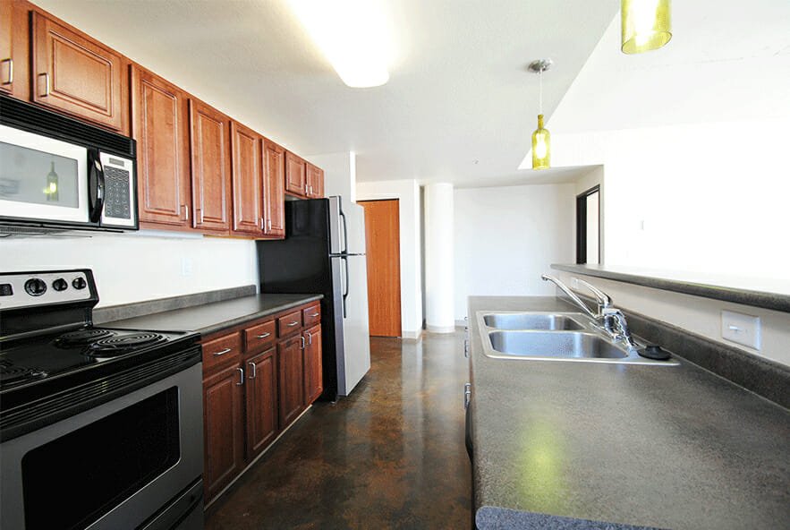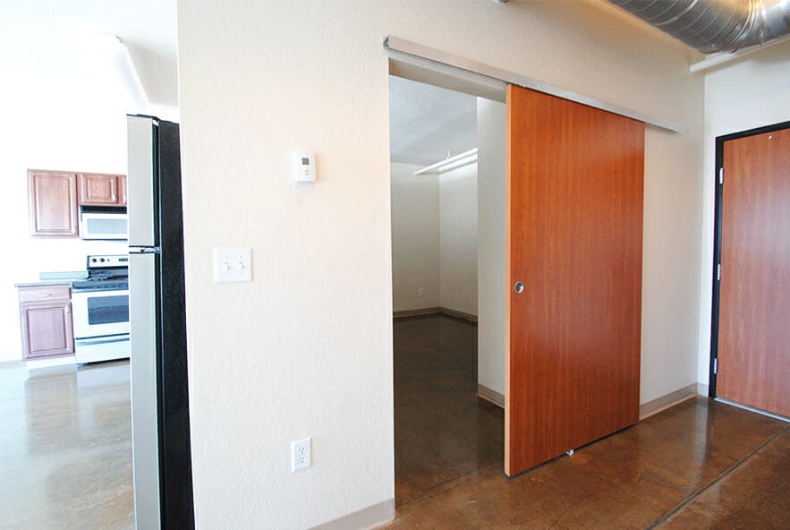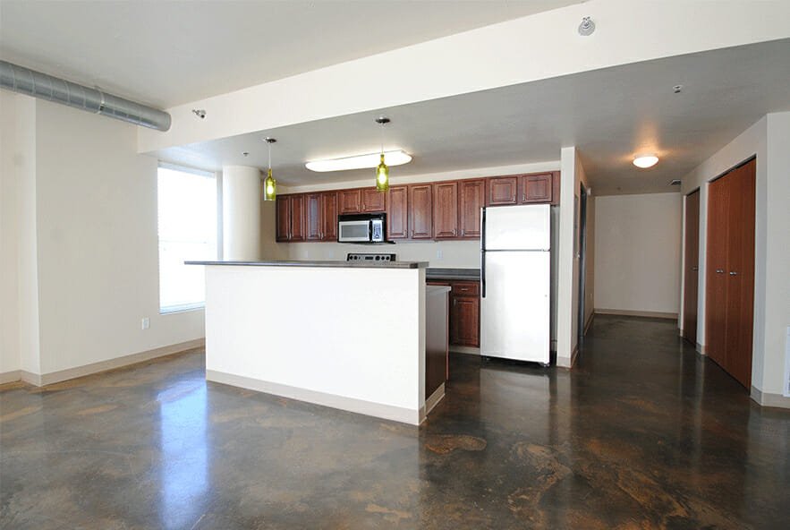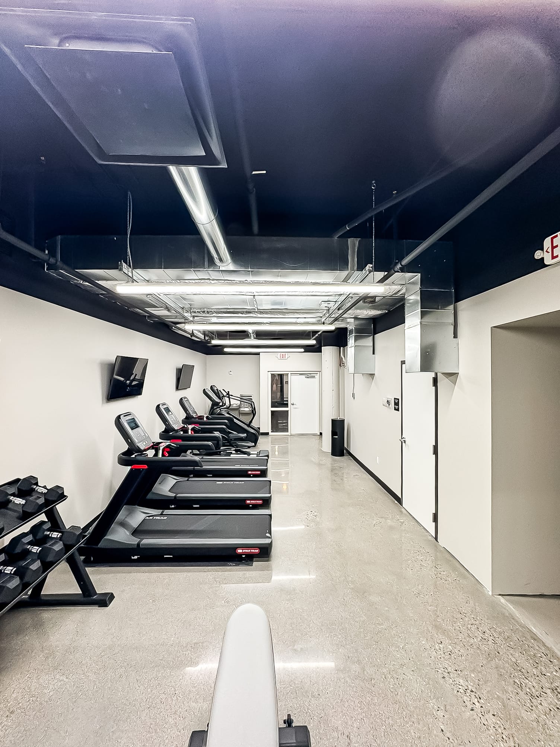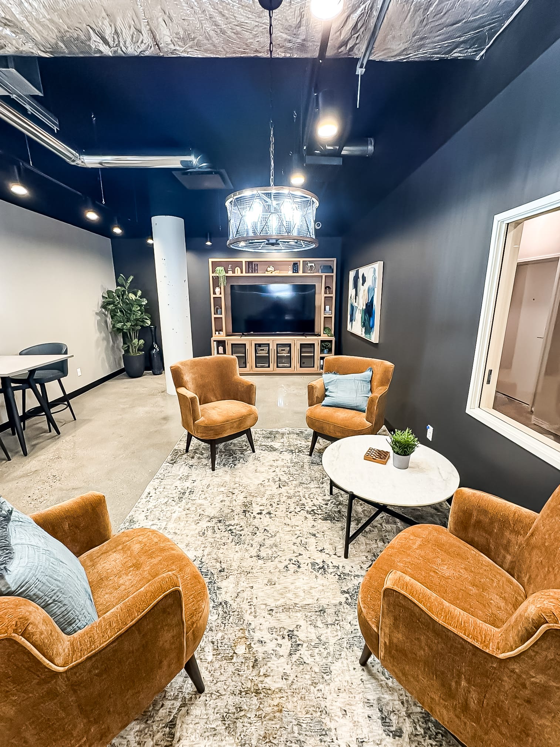1919 Flats – formerly known as SGC Apartments – underwent a big renovation in 2024-2025 which included remodeling what used to be commercial space into 21 new residential units, plus amenities. The building’s unique urban loft style is demonstrated through stained concrete floors, ceilings and pillars, exposed ductwork and unique sliding door features between rooms. This multi-family residential project features 96 units, a fitness center, community room, package room, underground parking, and an airy, big city feel. The post-tension concrete frame allows for exposed, concrete floors and ceilings and a substantial, sound-absorbing structure. During the remodel, the 75 existing units were not affected, and our construction team worked hard to ensure the project was completed on time.
Roers Property Management is excited to manage this property. Check out more about 1919 Flats and availability HERE.



