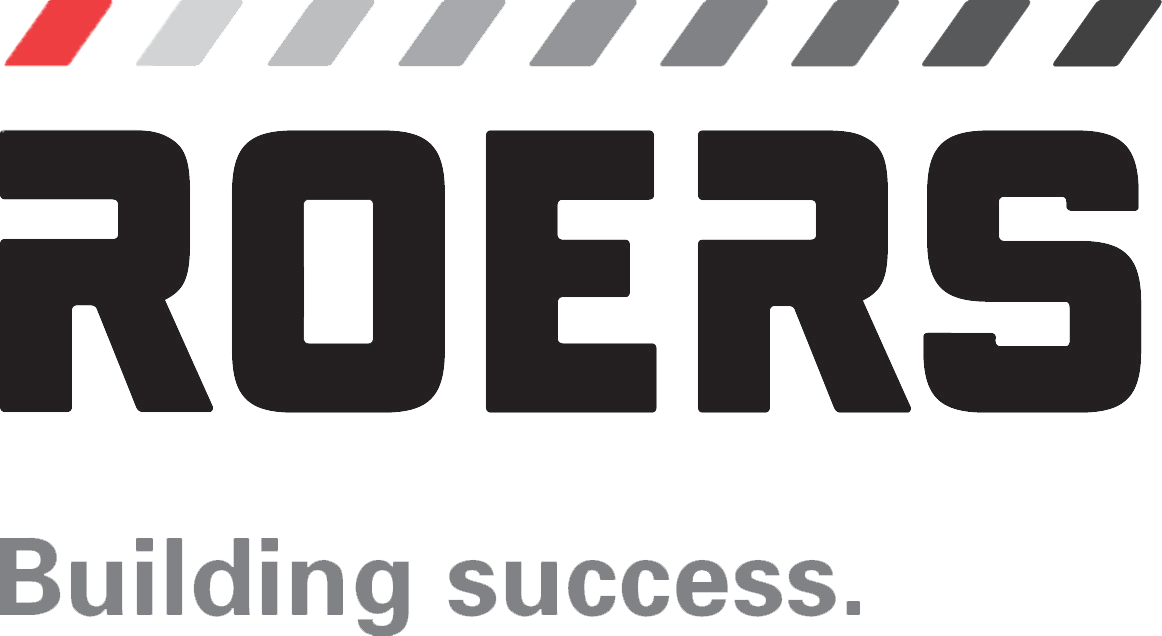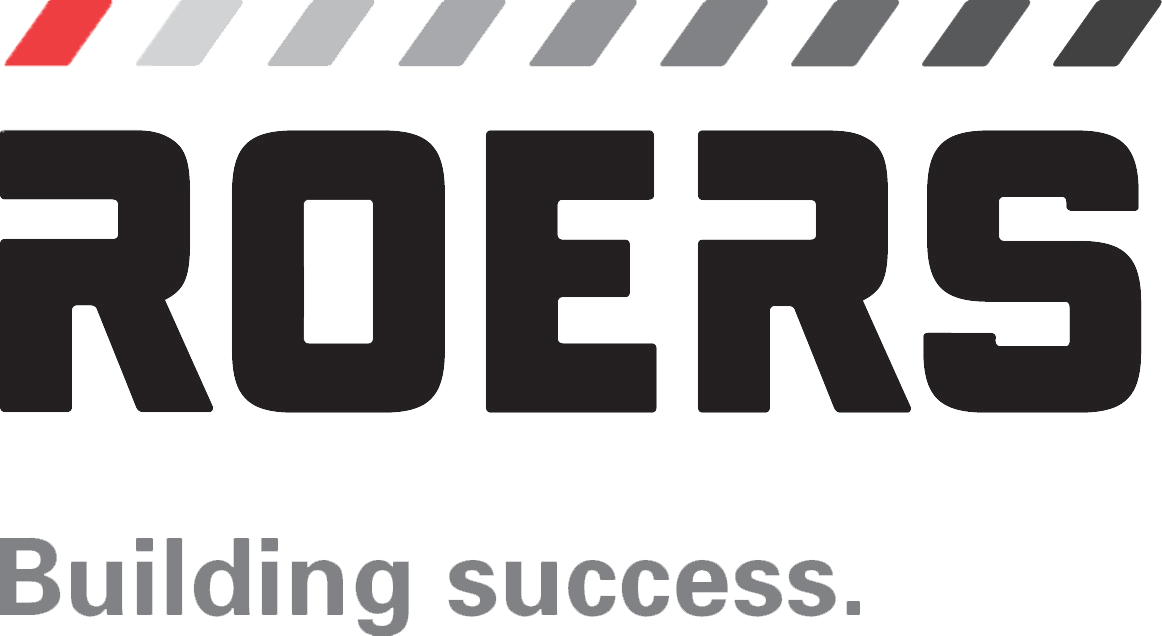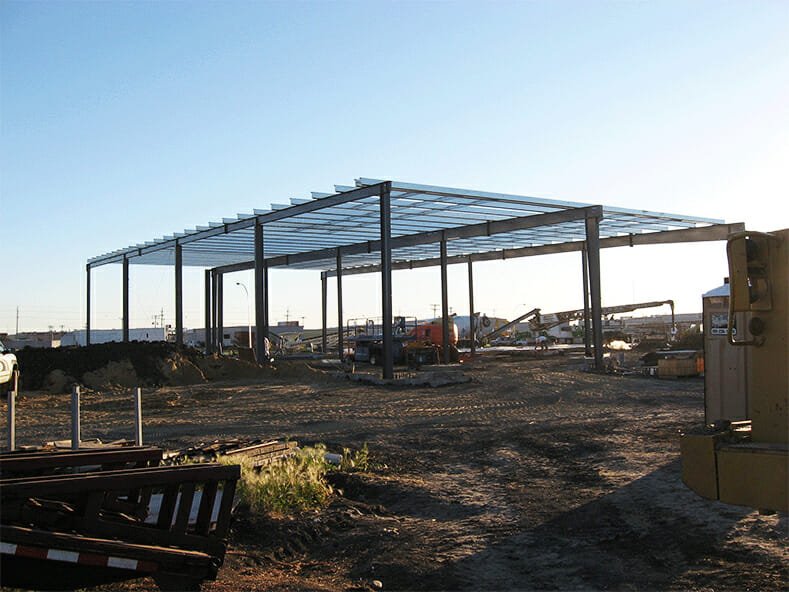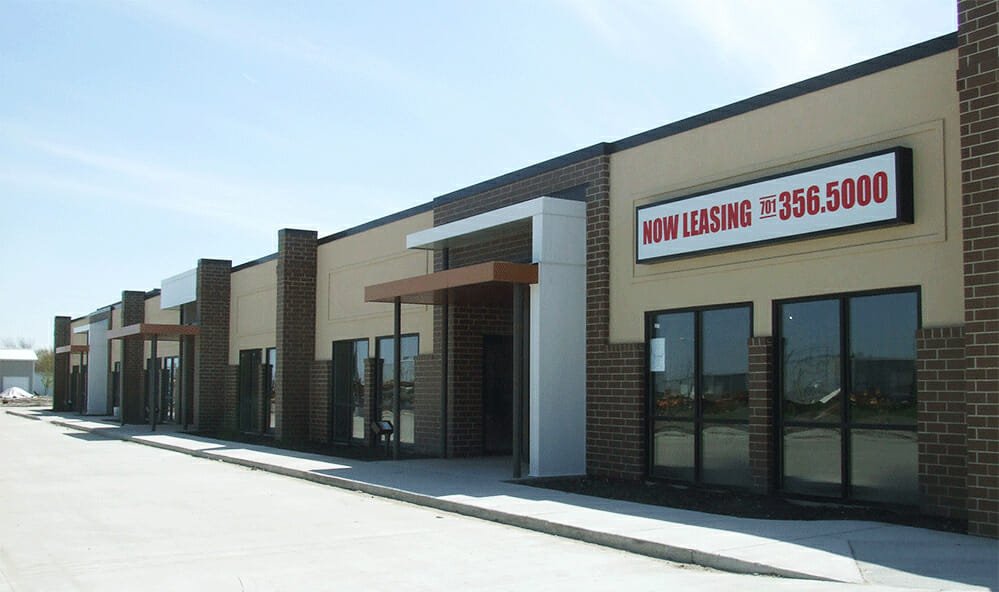A creative blend of office and warehouse space, this project includes 8,000 square feet of office space and 29,500 square feet of warehouse space with a common corridor and public restrooms. The warehouse features four 120-foot long x 30-foot bays with 14’x14′ overhead doors on each end.




