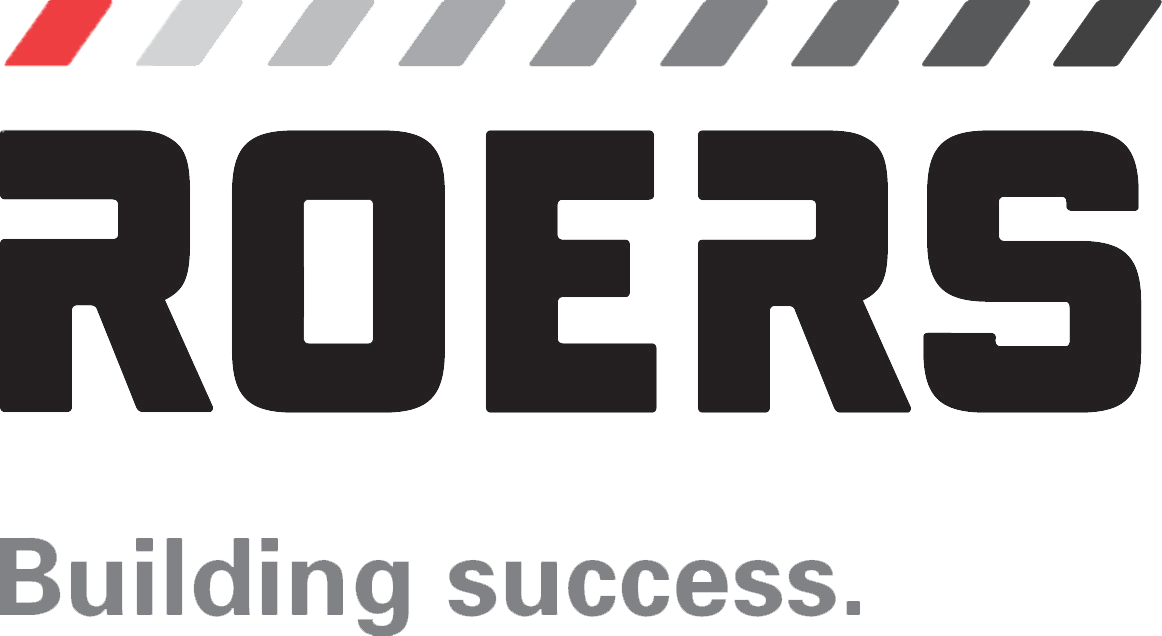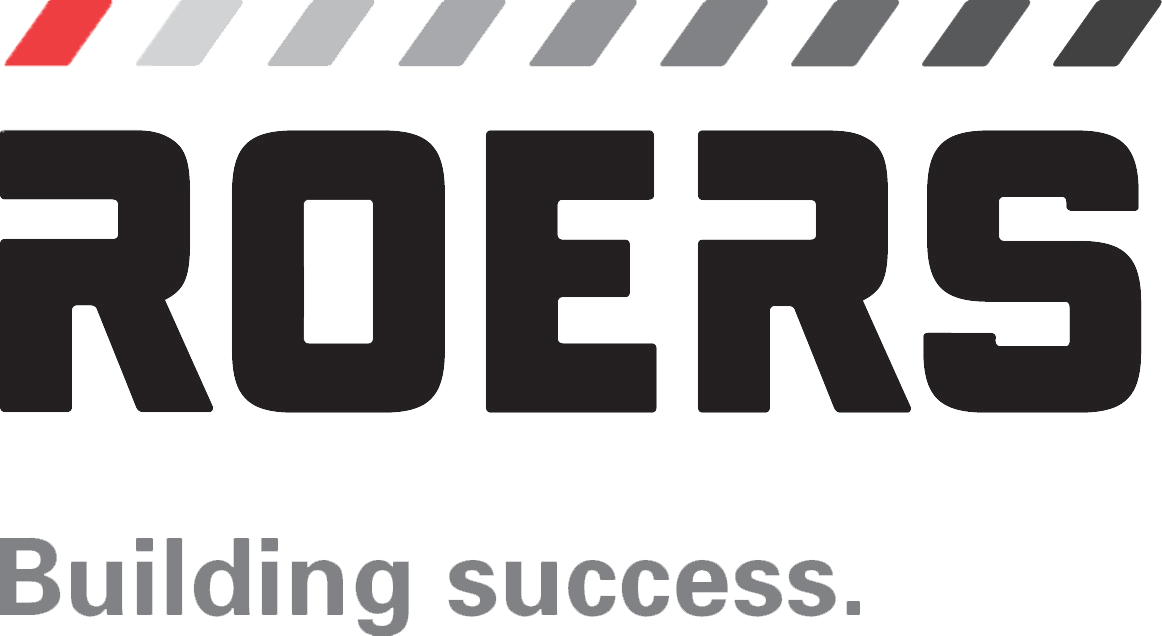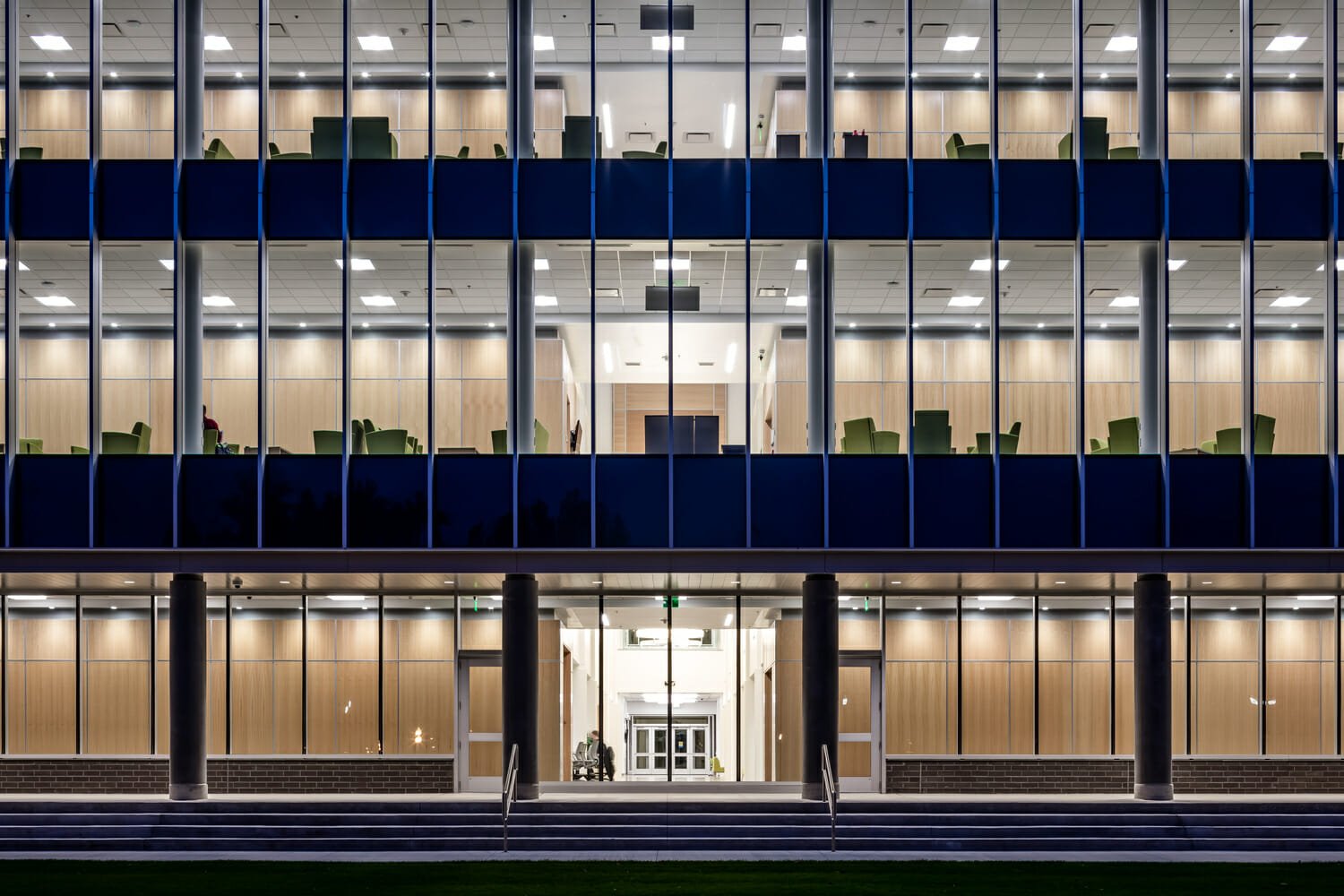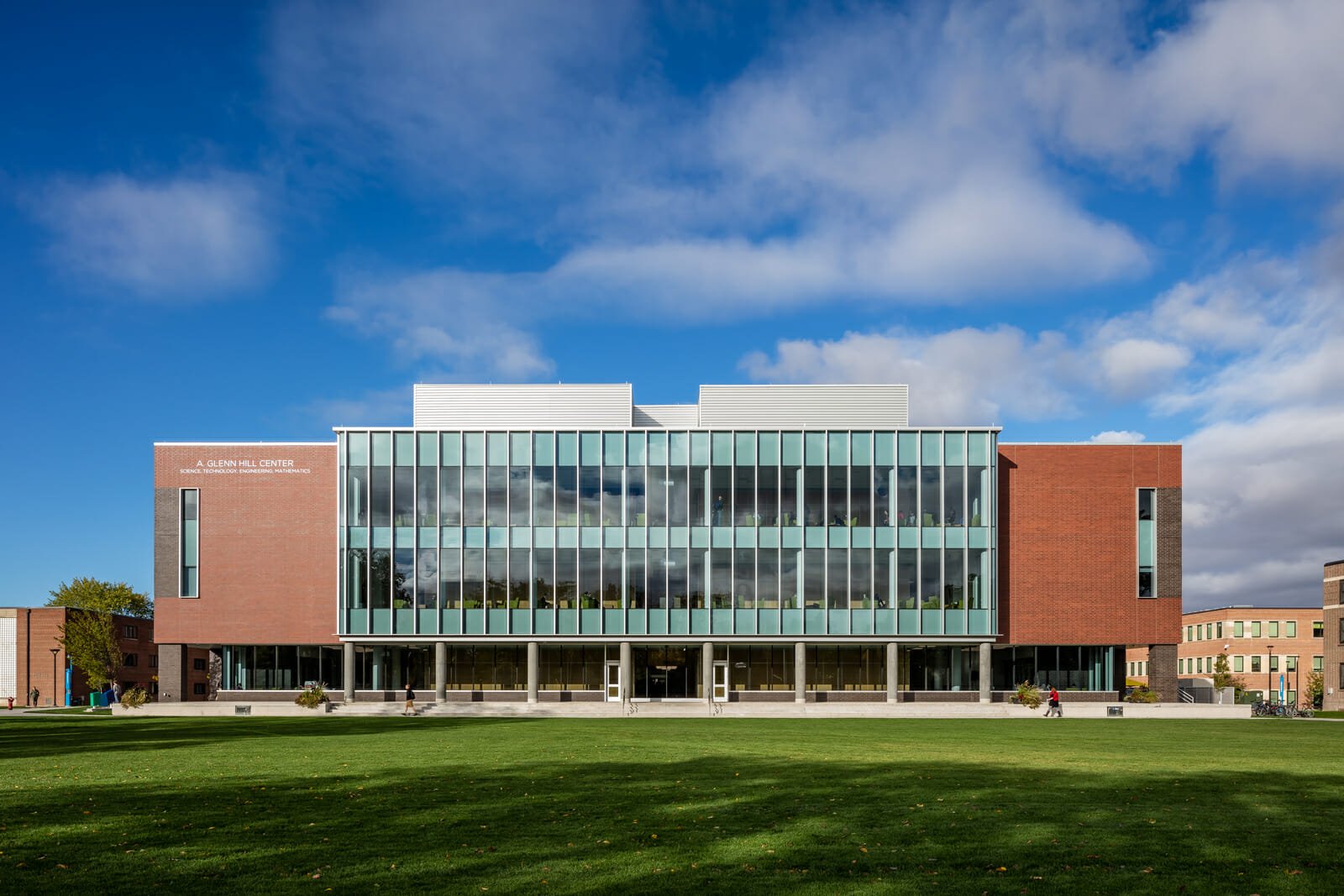This building houses classrooms, labs and study areas, with a focus on science, technology, engineering and mathematics-related courses. The three-story building is designed to enhance student learning through state-of-the-art classrooms and labs. It features modular “open frame” flexible classrooms that range in size from 24 seats to an auditorium that seats 300 students. There are 23 labs, nine classrooms and 13 areas for students to work collaboratively or to study. The classrooms and labs can accommodate multiple uses, allowing the space to be maximized now and in the future. There is an abundance of windows, allowing natural lighting throughout much of the building. Curved corners on the first floor encourage and create easy traffic flow. The three-story atrium in the center of the building gives it an open, welcoming feel.
Construction
A. Glenn Hill NDSU STEM
Fargo, ND
Project
Industry
Educational
Location
1315 Centennial Blvd, Fargo, ND 58105
Delivery Method
CMAR
Square Footage
119,505




