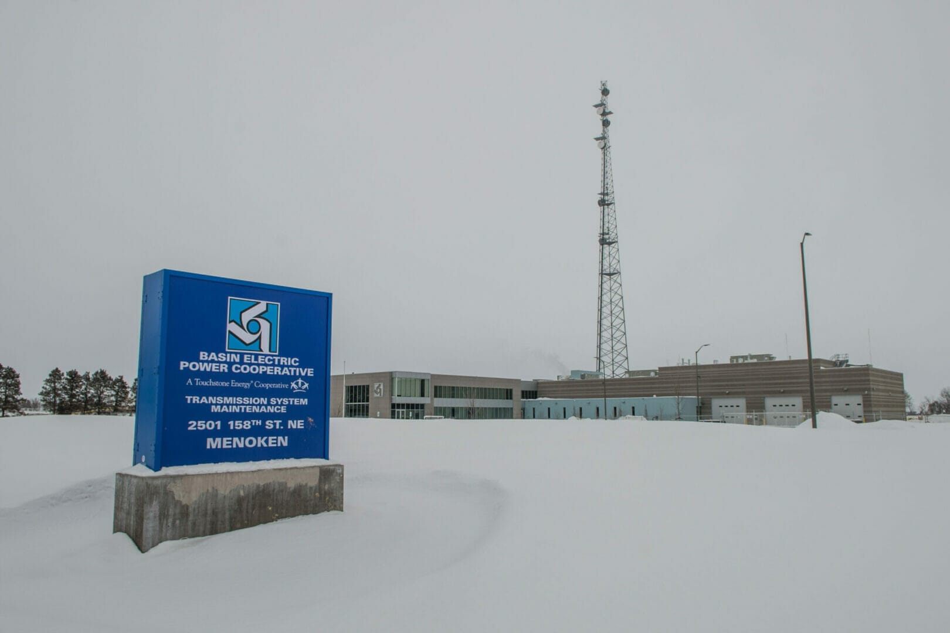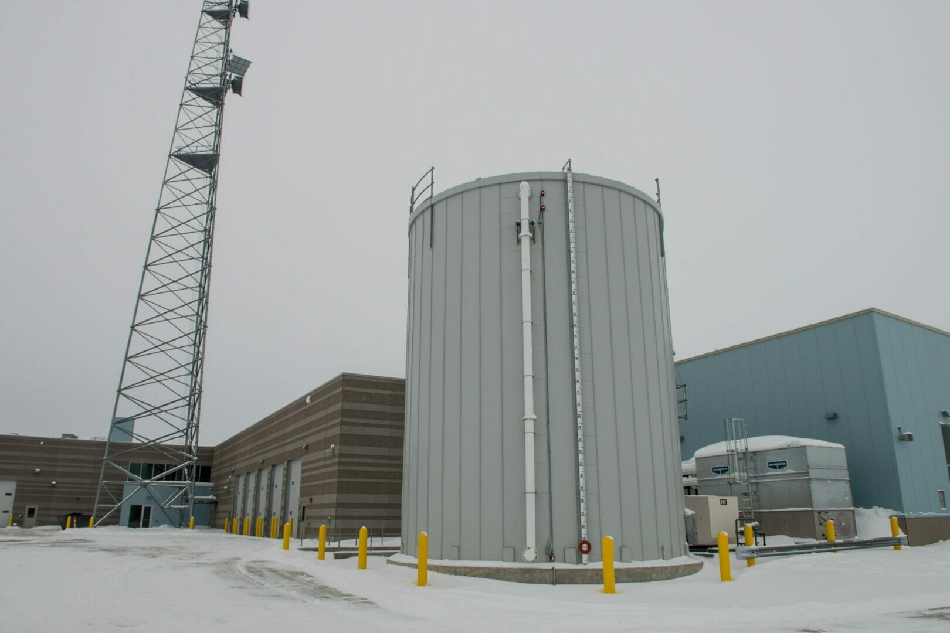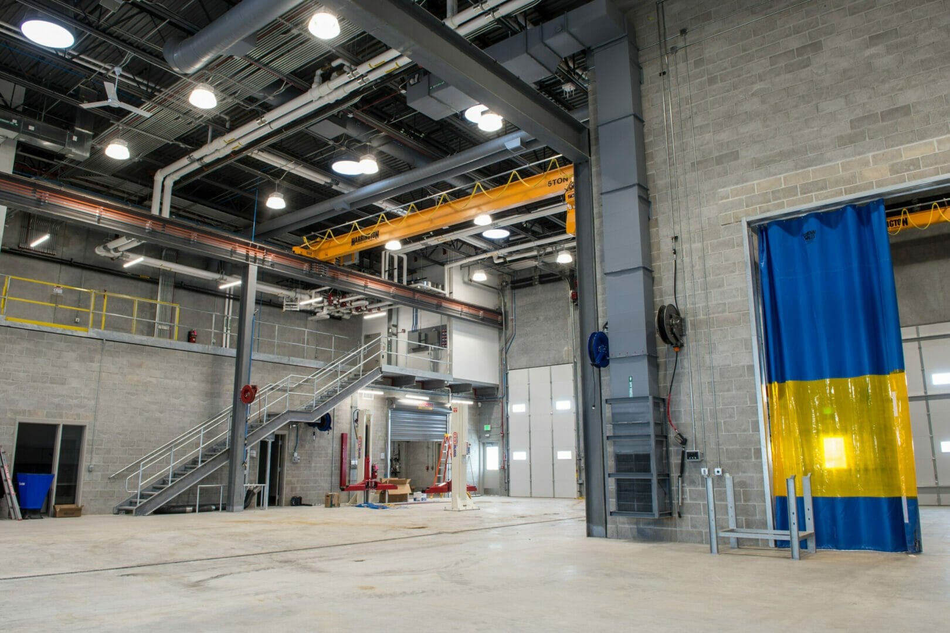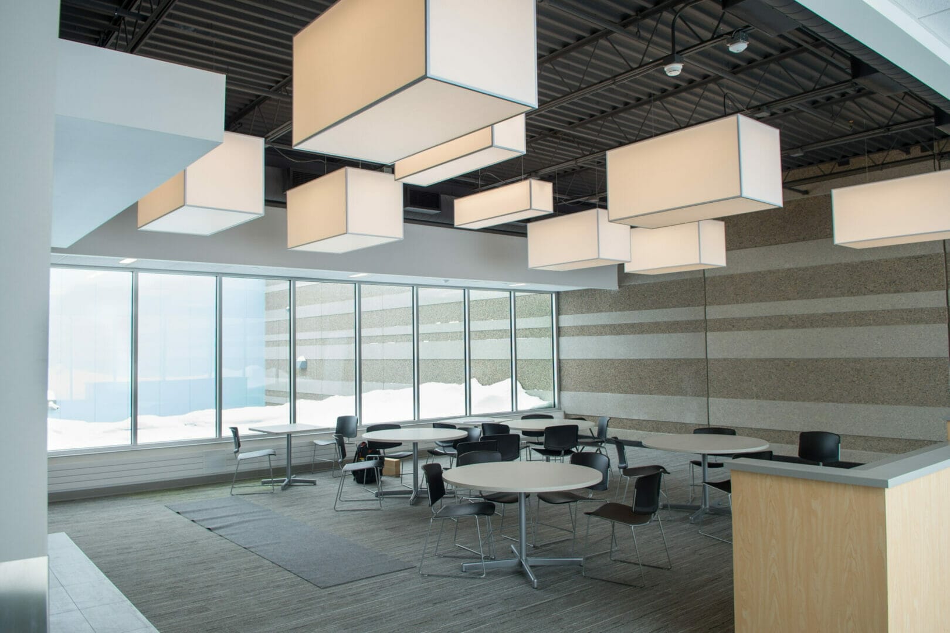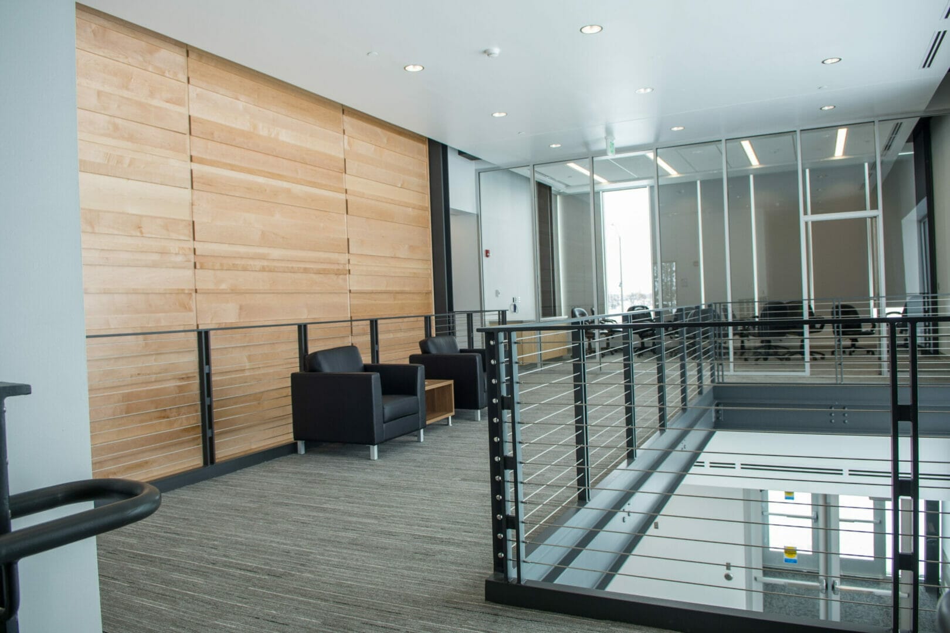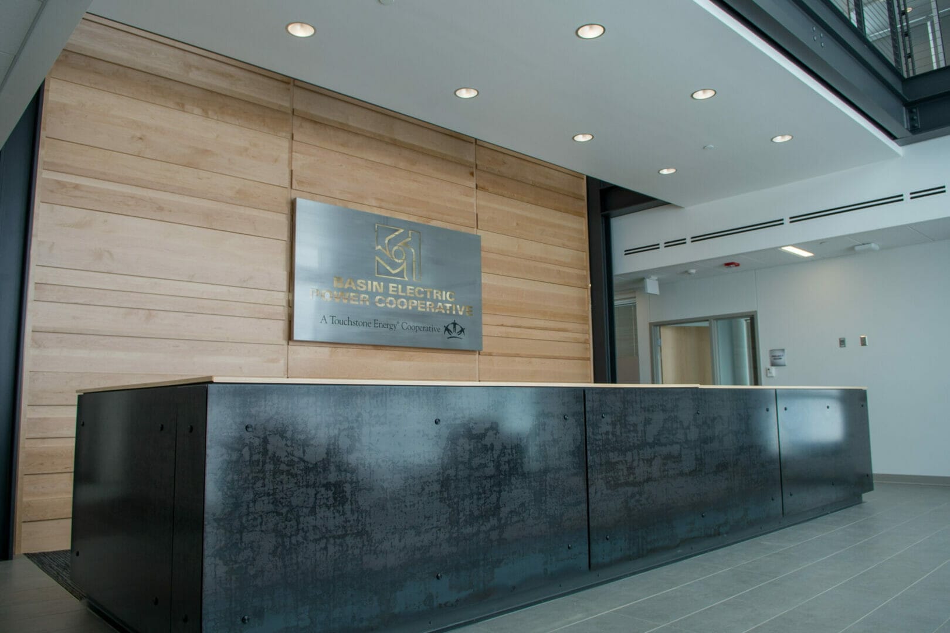Basin Electric Power Cooperative project consisted of a new Transmission System Maintenance Facility. This project successfully mirrored what the project team proposed in this RFP through the same architectural and construction firms, as well as the same mechanical and electrical engineers. The facility has three main portions: a two-story administrative building, a column-less warm storage building, and a mid-scale space to house fleet maintenance, tool and equipment storage and technical workspace. This project successfully complies with FM Global requirements, it coordinates highly technical owner equipment and processes, is built for low maintenance and integrates industrial systems such as in-floor heat, bridge cranes, a wash bay and a fuel island. This project is the most recent and one of many successful examples of a highly technical, industrial and FM Global compliant collaboration.
Construction
Basin Electric Power Cooperative
2501 158th St NE Menoken, ND
Project
Industry
Industrial
Location
Menoken, ND, USA
Delivery Method
Design-Build
Square Footage
98,900
SQ FT
Team
Construction
Architect
JLG Architects
PROUD TO BE A BUTLER PRE-ENGINEERED METAL BUILDING PARTNER




