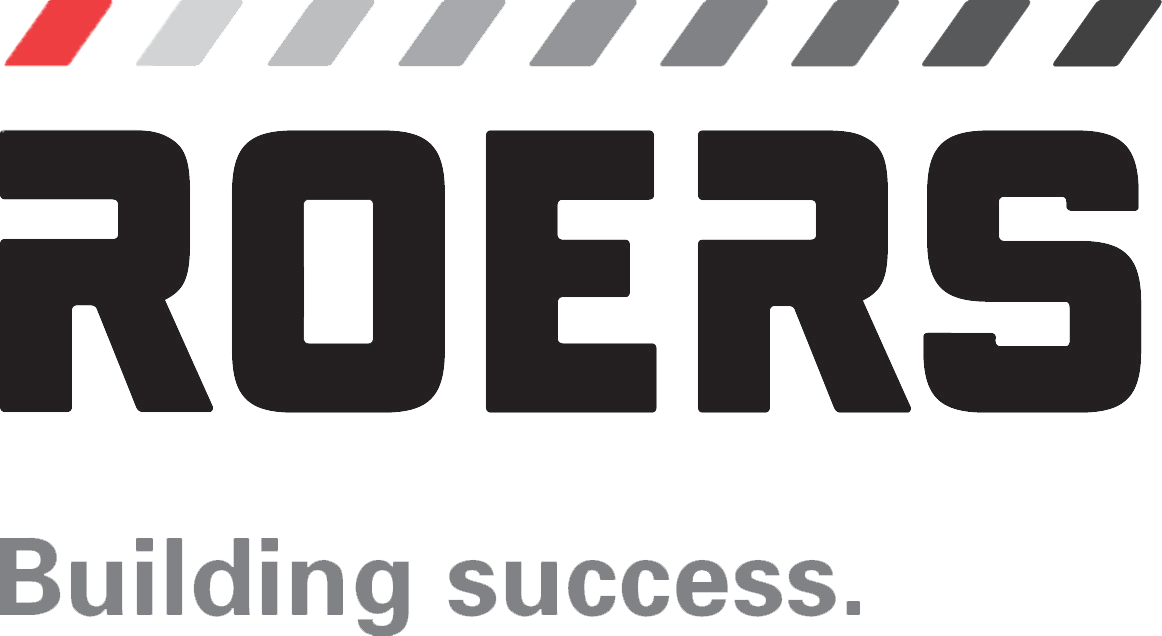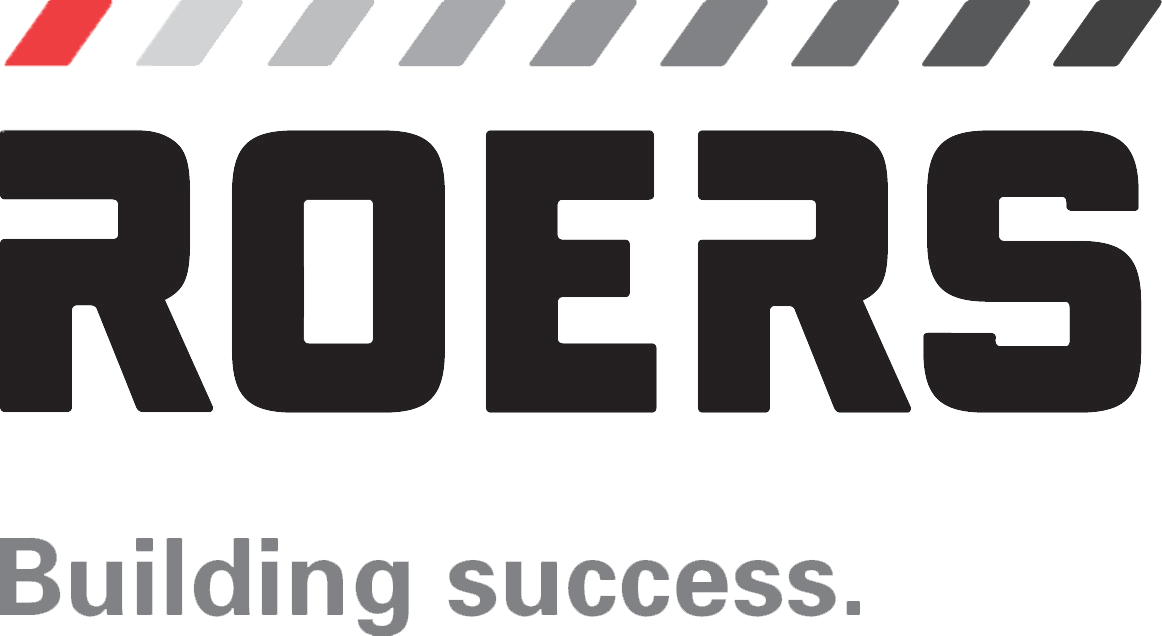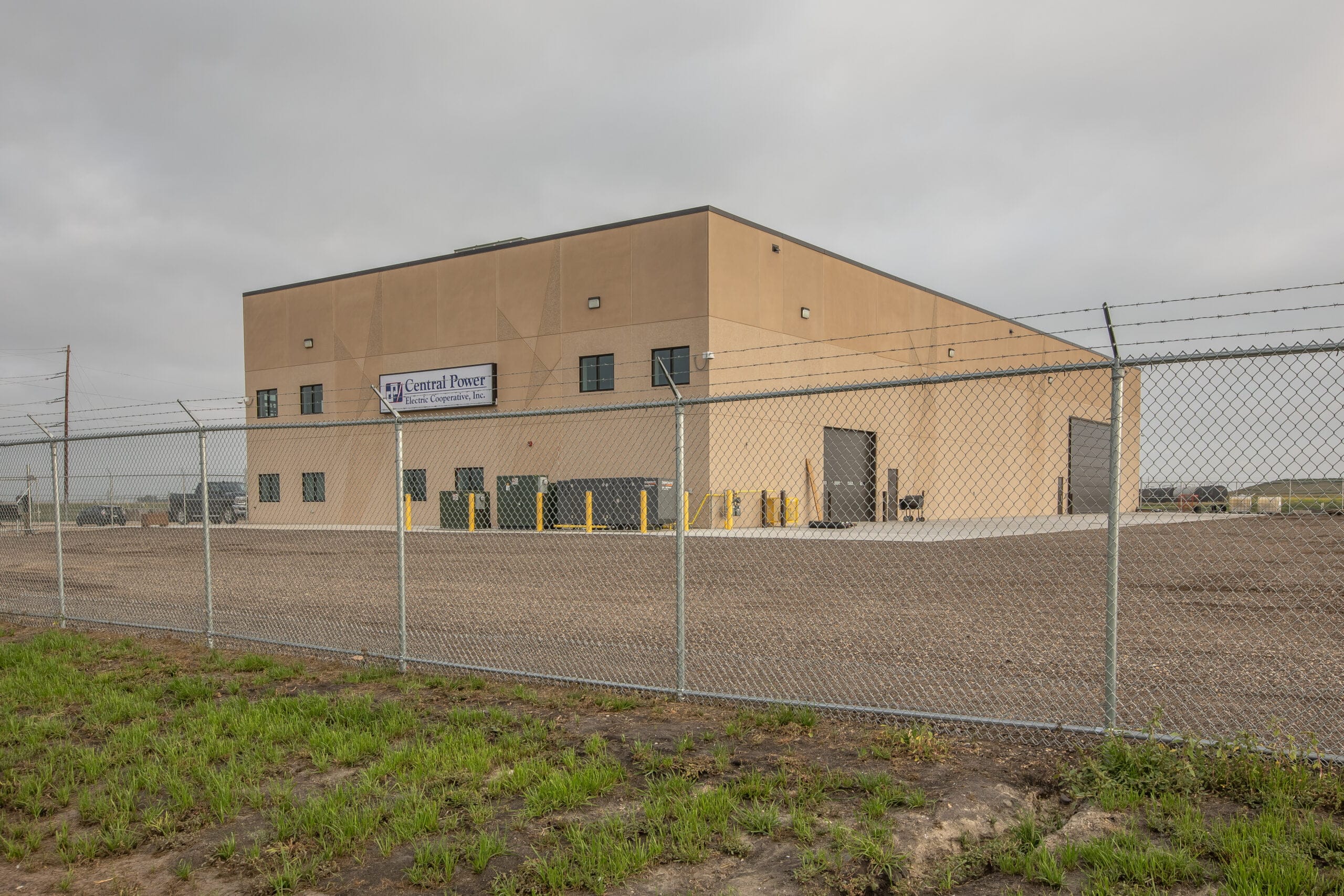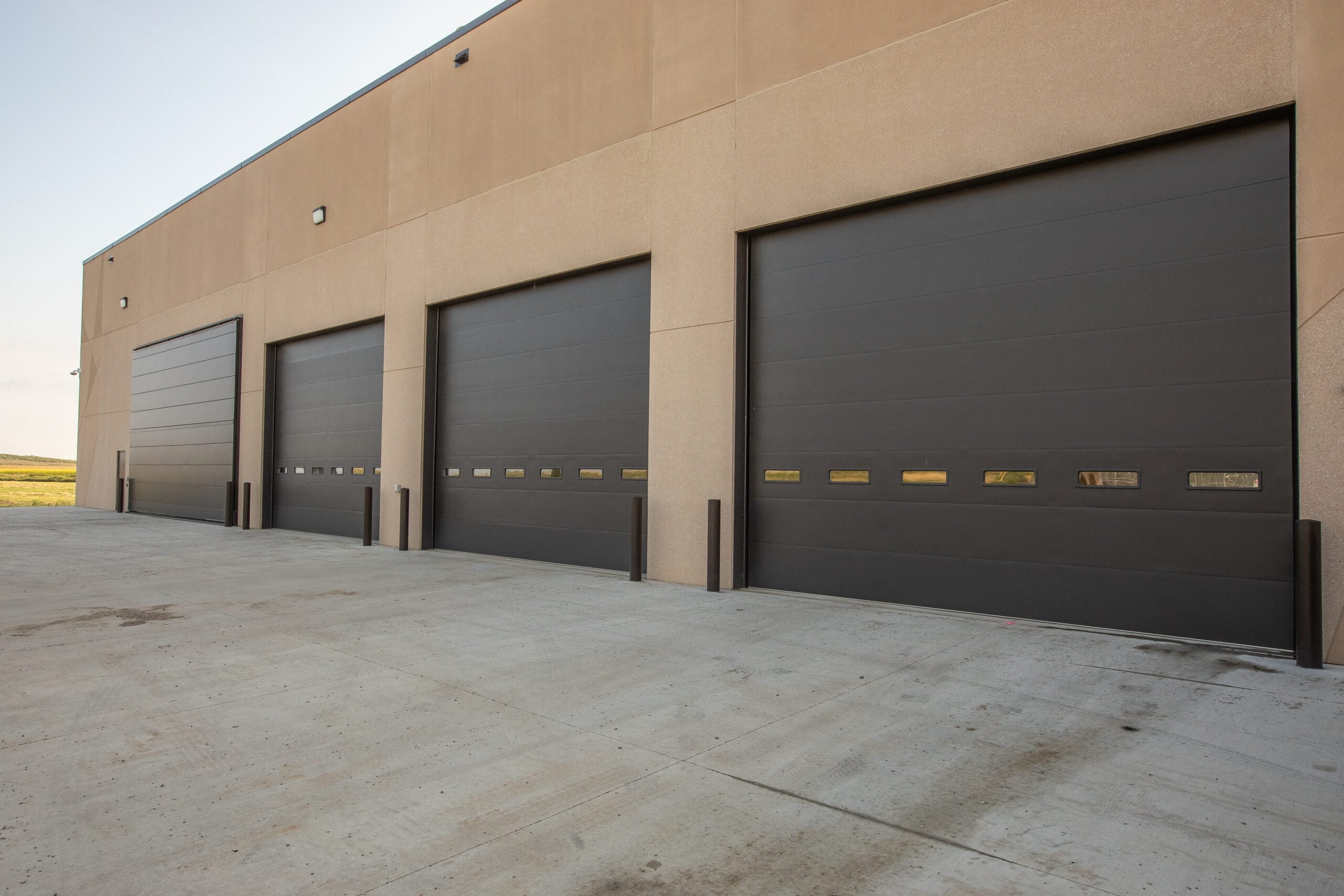Roers was excited to construct the Central Power Electric Cooperative Outpost Facility. The majority of the building is comprised of a garage/workshop area that includes an overhead crane. A portion of the interior has two levels that includes offices, meeting rooms, a break room, restrooms, and storage areas.
Construction
Central Power Electric Cooperative
Wahpeton, ND
Project
Industry
Industrial
Location
18109 Co Rd 10 Wahpeton, ND
Delivery Method
General Contractor
Square Footage
14,400




