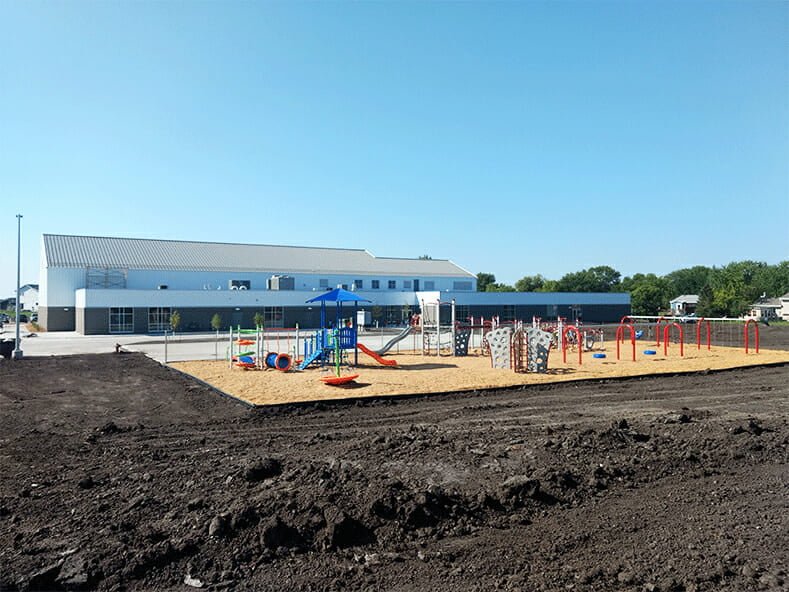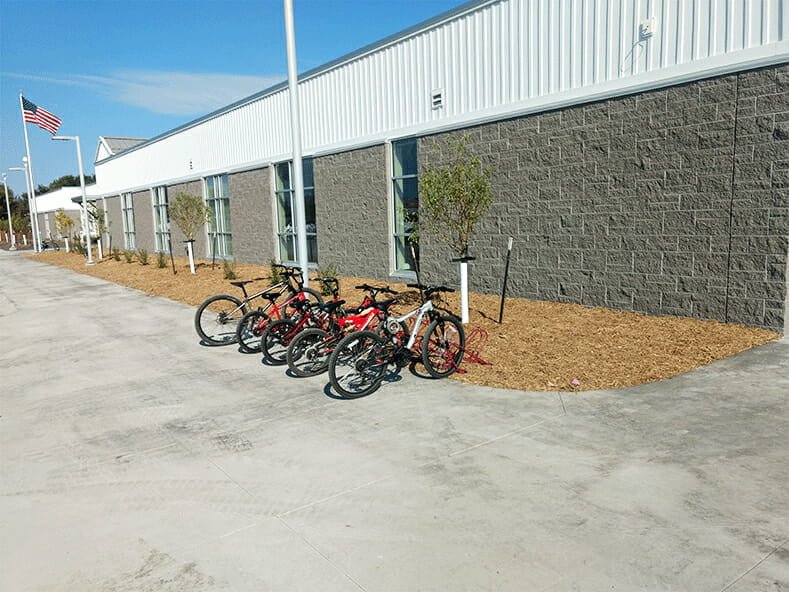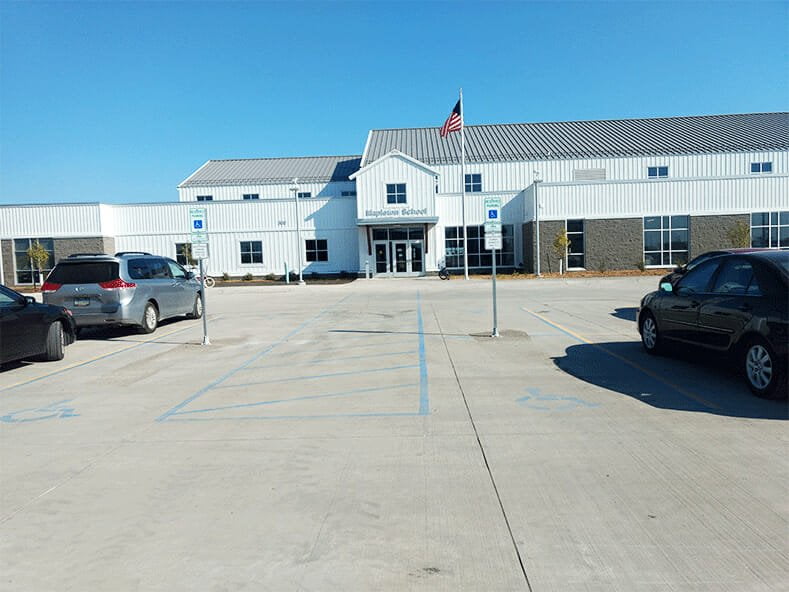Designed by YHR Partners, the new Mapleton Elementary School replaces a 90 year old three story building with a 41,850 square foot single story building. The new school includes 11 classrooms that include rooms for kindergarten, preschool children, as well as a library and media center, small group, Title One, and special education spaces, a large gym, multi-purpose room, exercise facility, outdoor playground, kitchen facilities, stage and auditorium/commons area.
Construction
Mapleton Elementary
Mapleton, ND
Project
Industry
Educational
Location
300 1st St Mapleton, ND
Delivery Method
General Contractor
Square Footage
43,830





