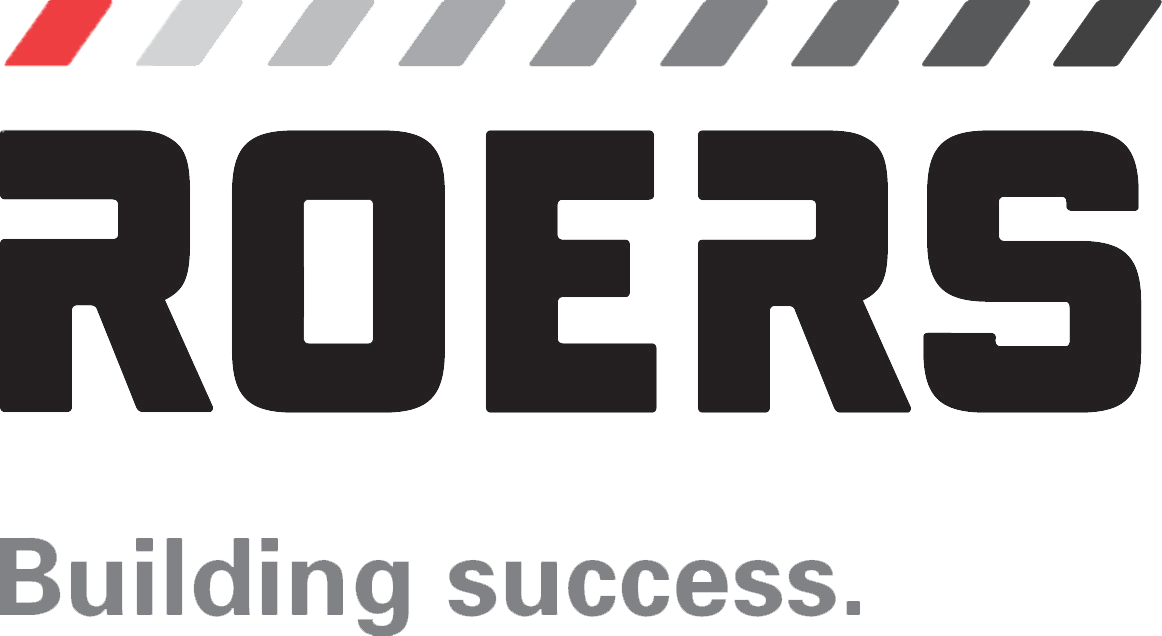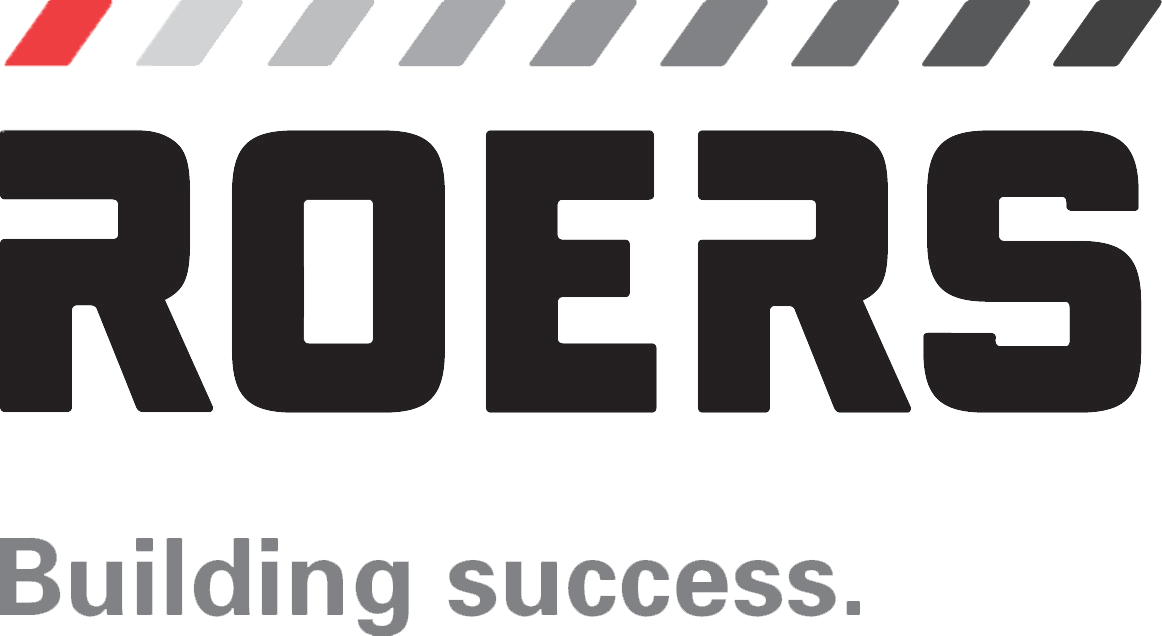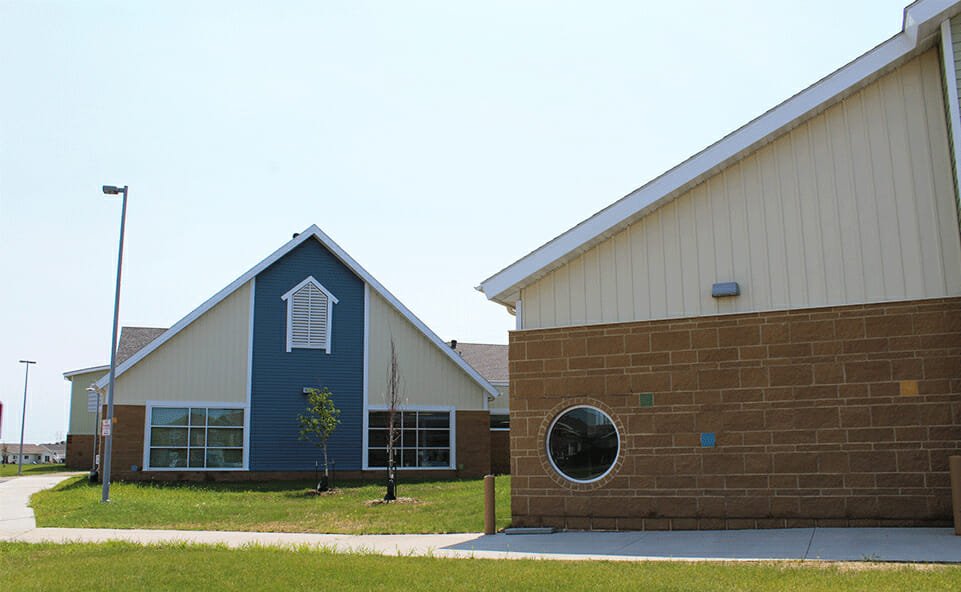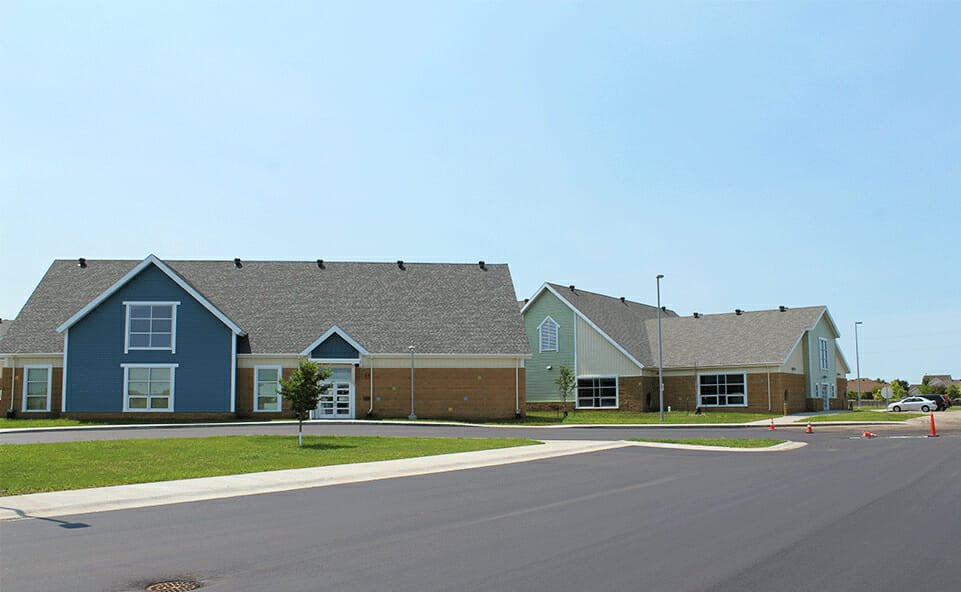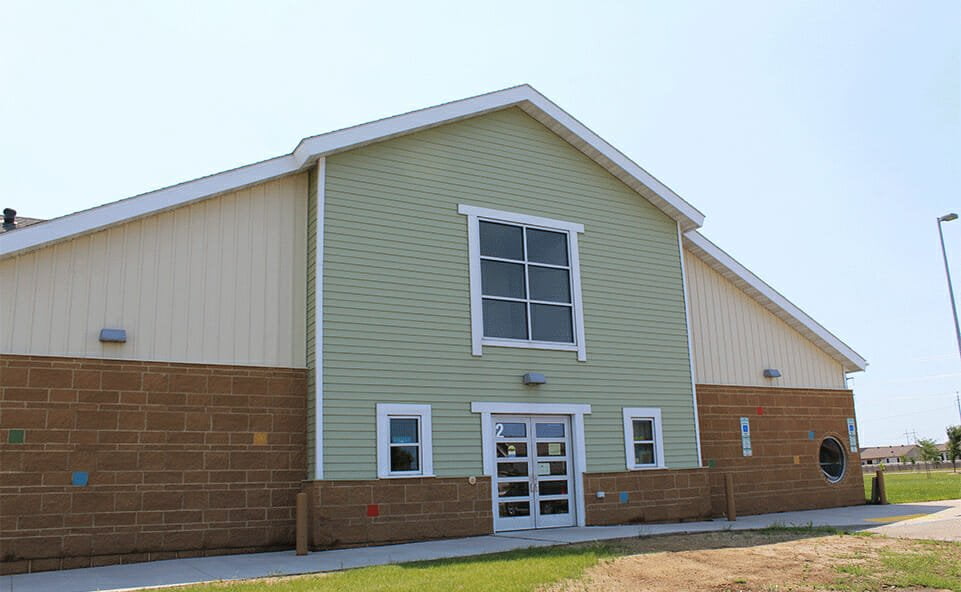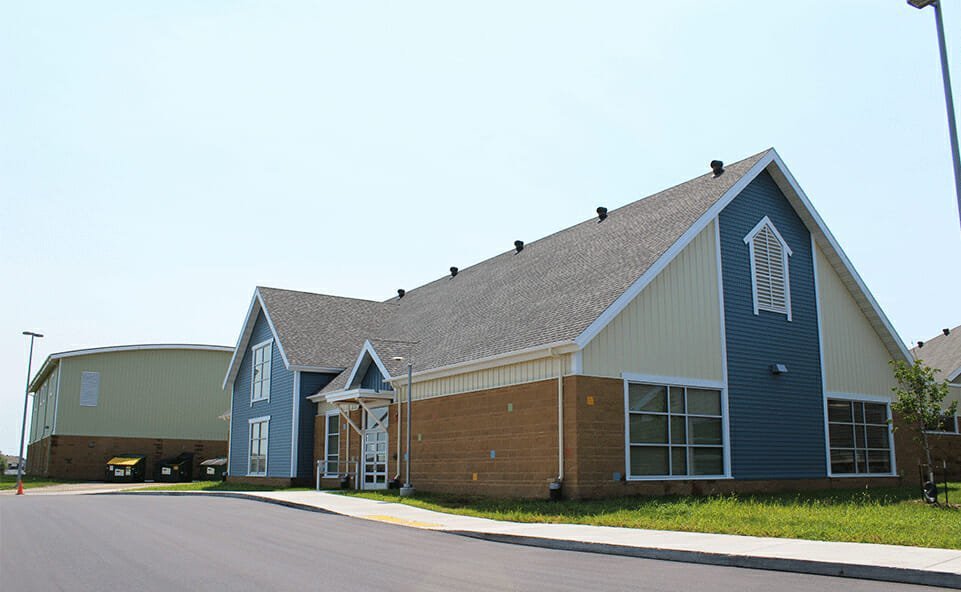This project involved the construction of two single story building additions to the existing school, along with interior remodeling of the existing school. The first addition was a 1,720 SQ FT office expansion and the second addition was a 7,810 SQ FT addition that included a media center, multipurpose room and locker area.
Development, Construction
Osgood Elementary
Fargo, ND
Project
Industry
Educational
Location
5550 44th Avenue South, Fargo ND
Delivery Method
CMAR
Square Footage
16,900

