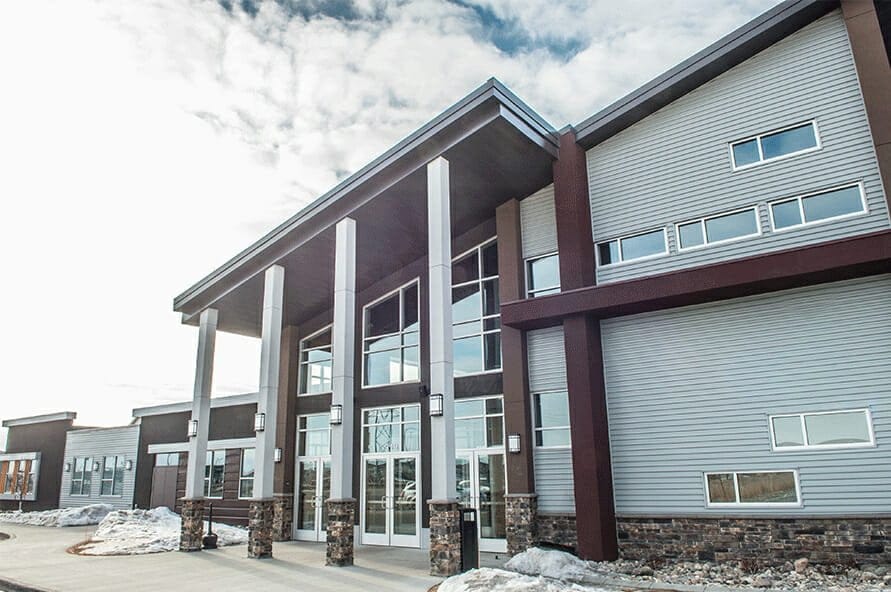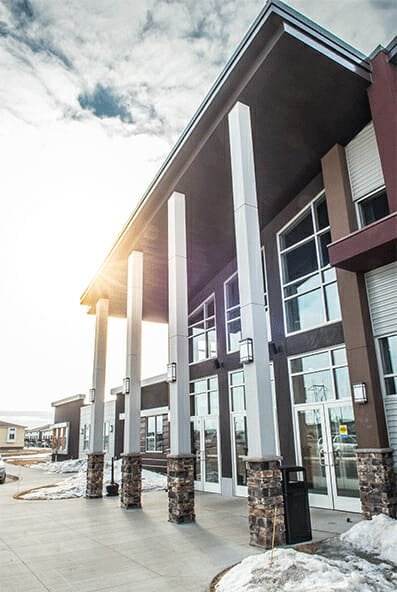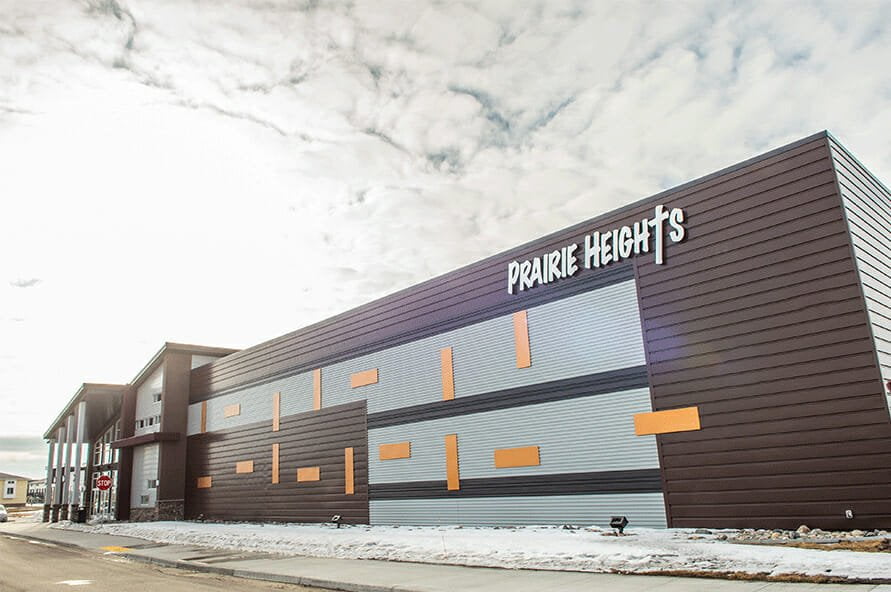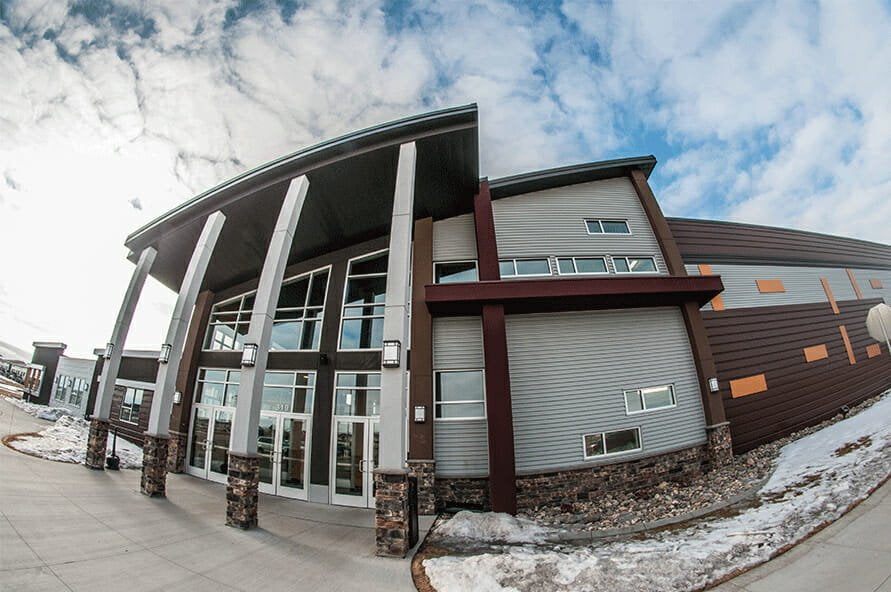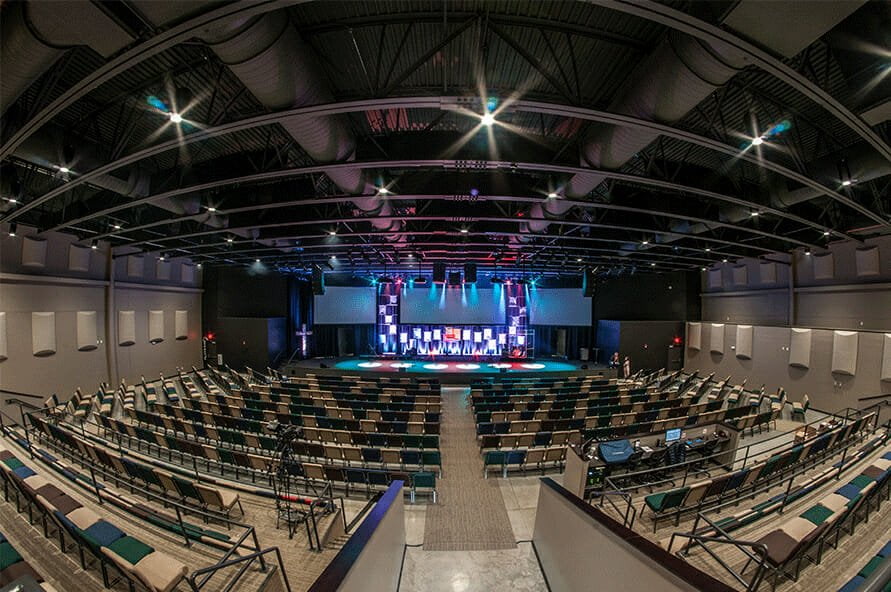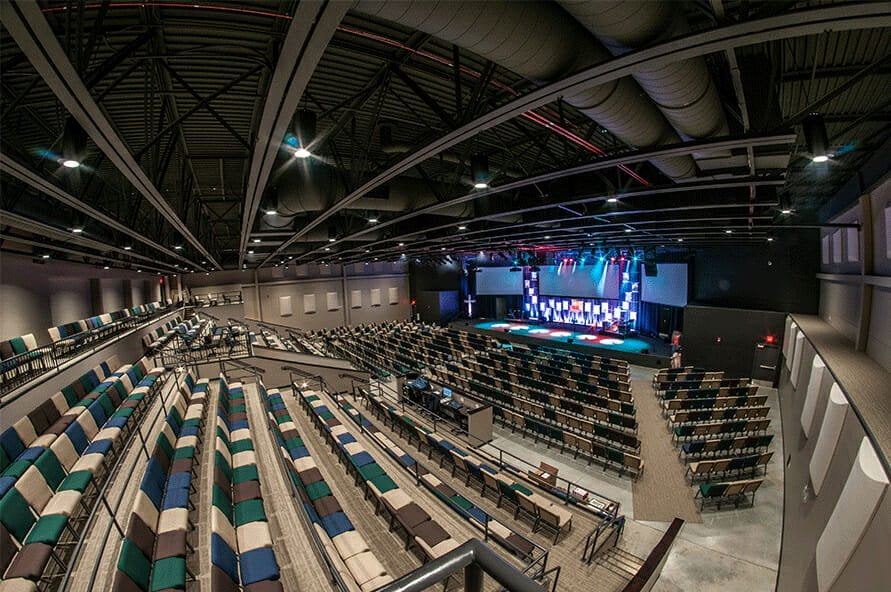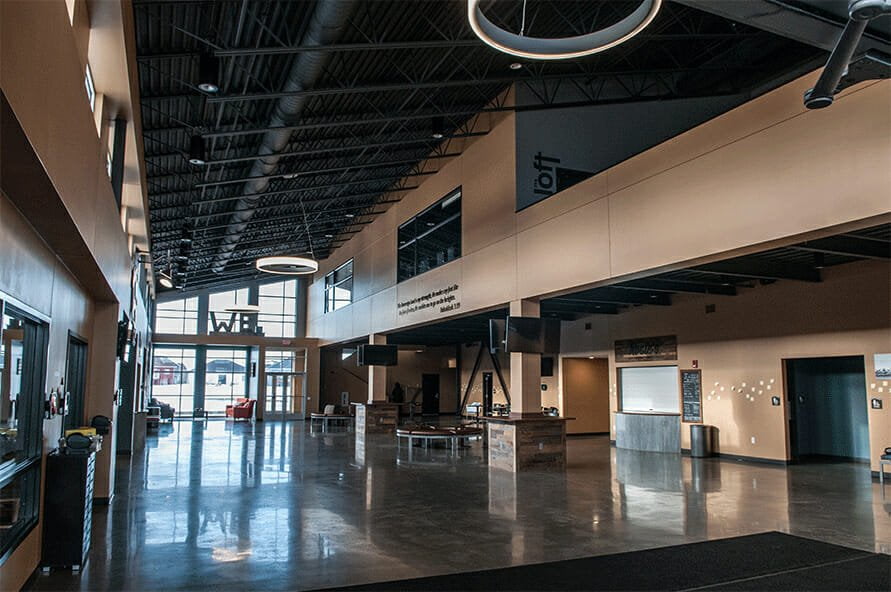Roers recently completed construction on a design/build project for the Prairie Heights Community Church in West Fargo. The project is a new construction of 29,754 square foot building footprint. Phase I of this project contains a 745-seat auditorium, an open 2-story lobby space, a second story of 3,069 square feet utilized for High School level religious education, 9,400 SF of classroom space for Pre-K through 5th Grade, and a 6,100 square foot basement available for future classroom expansion.
Development, Construction
Prairie Heights Church
West Fargo, ND
Project
Industry
Cultural & Religious
Location
319 32nd Ave E, West Fargo, ND
Delivery Method
Design-Build
Square Footage
38,923



