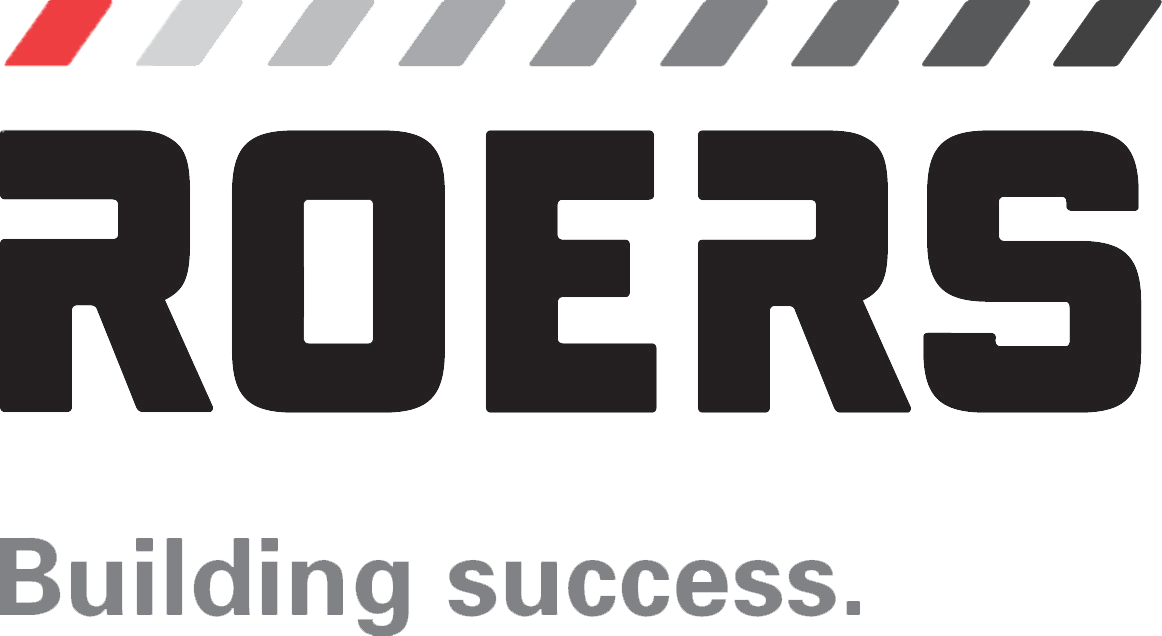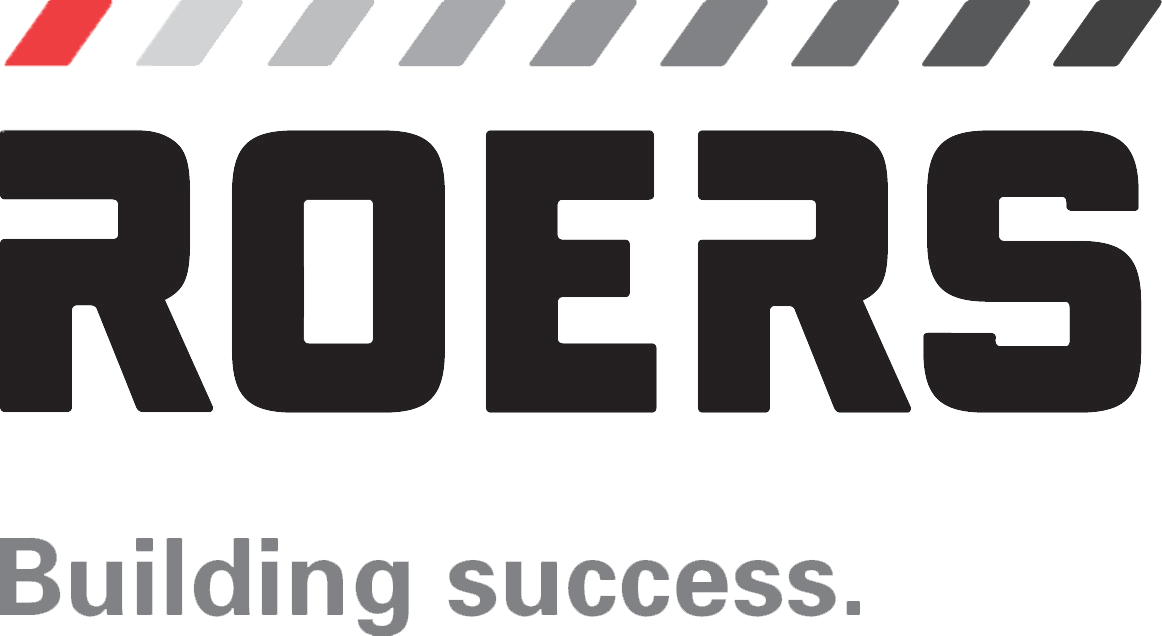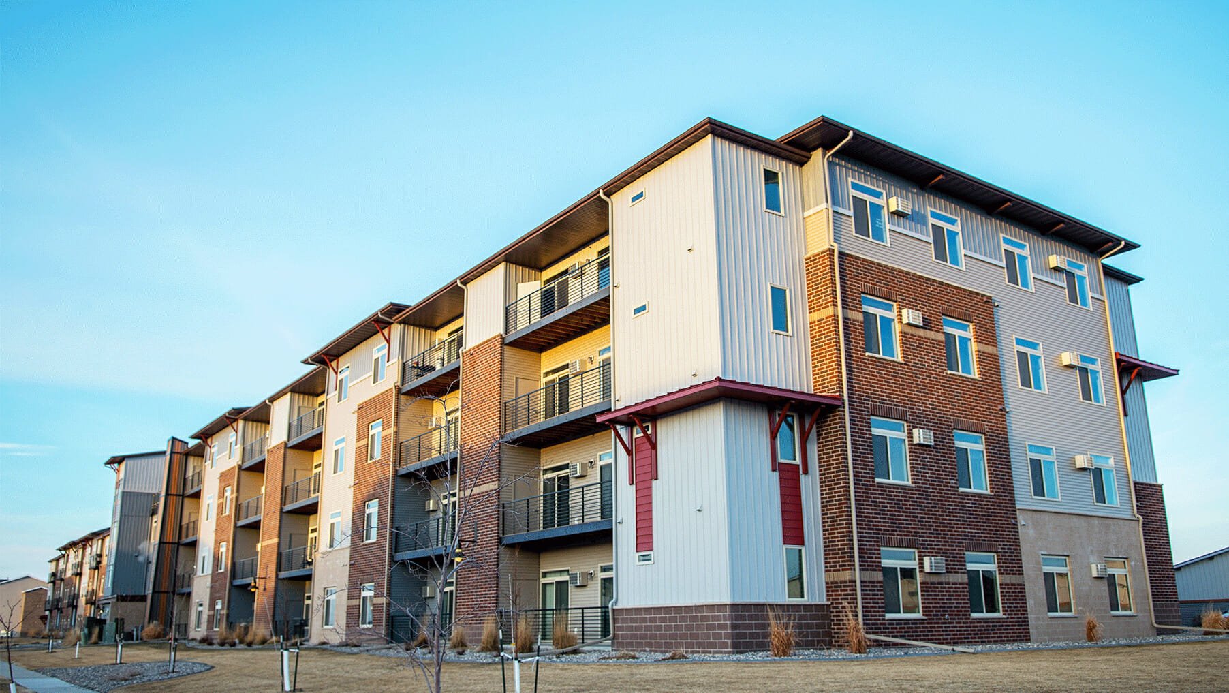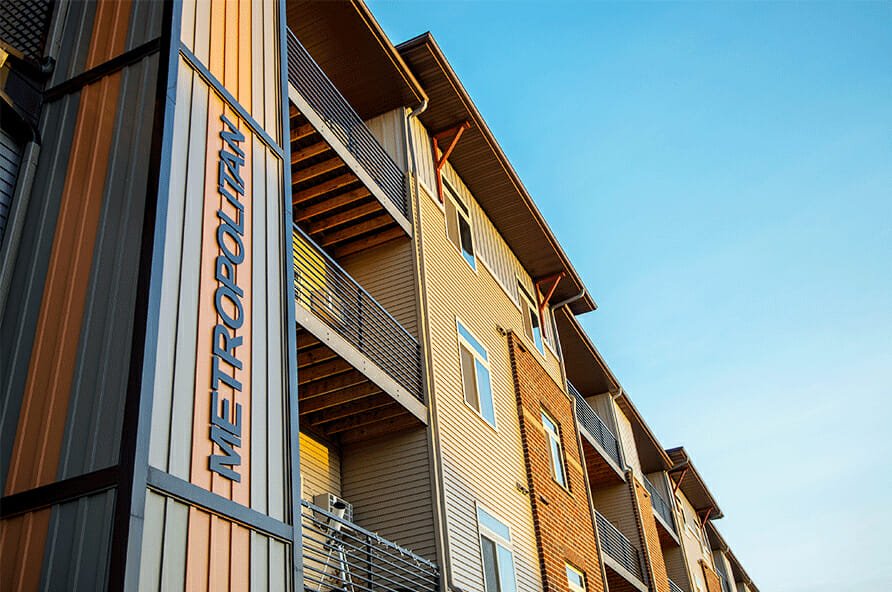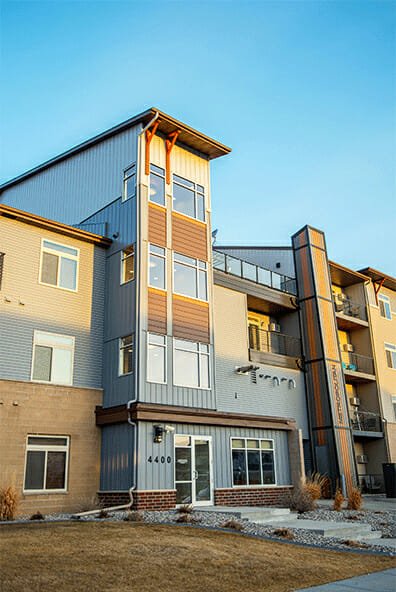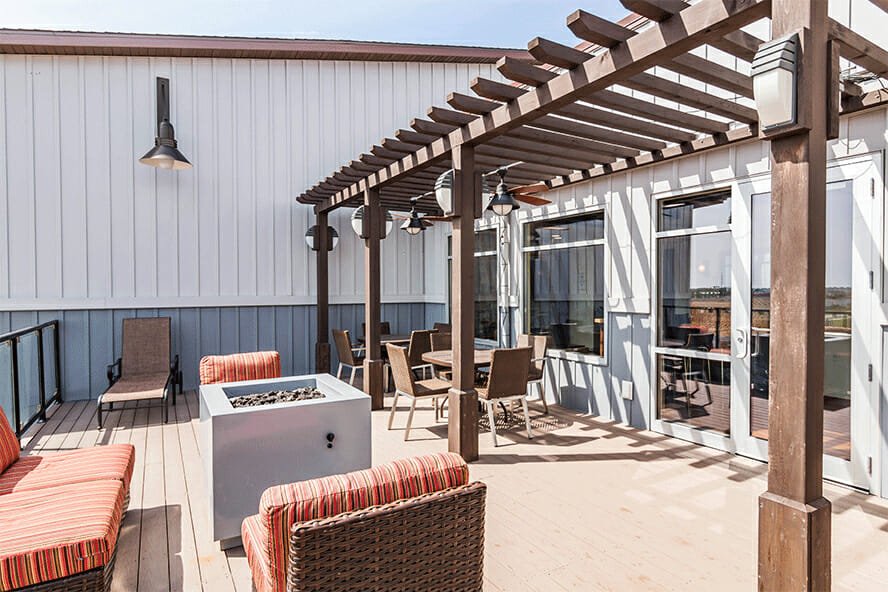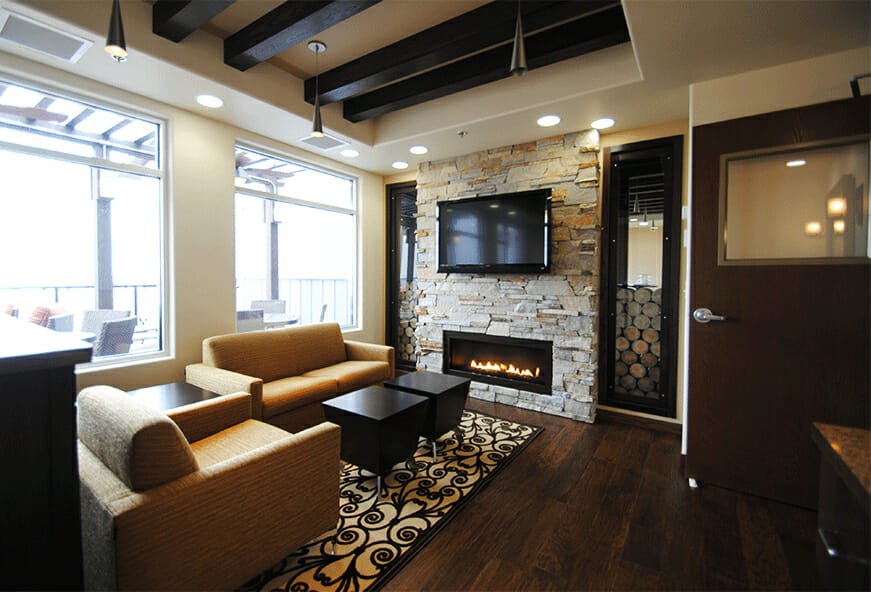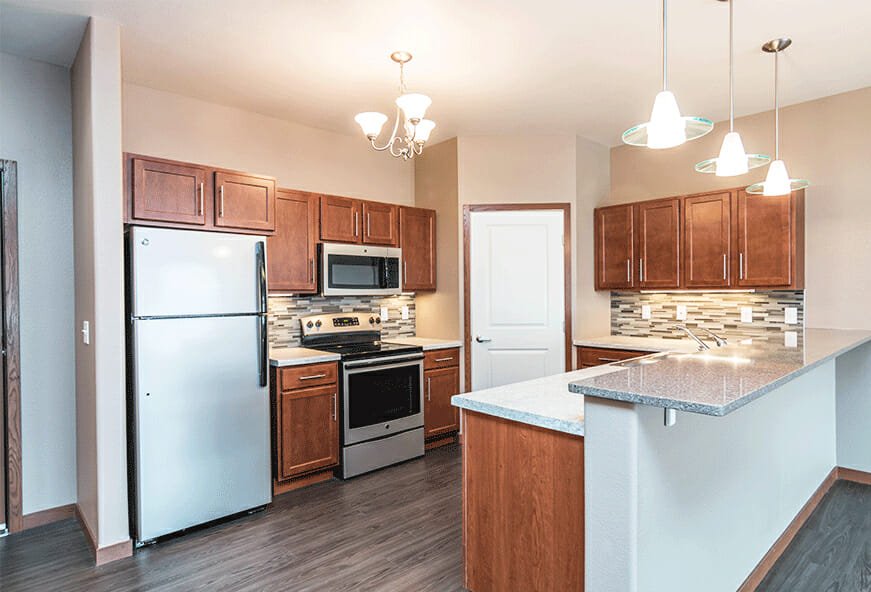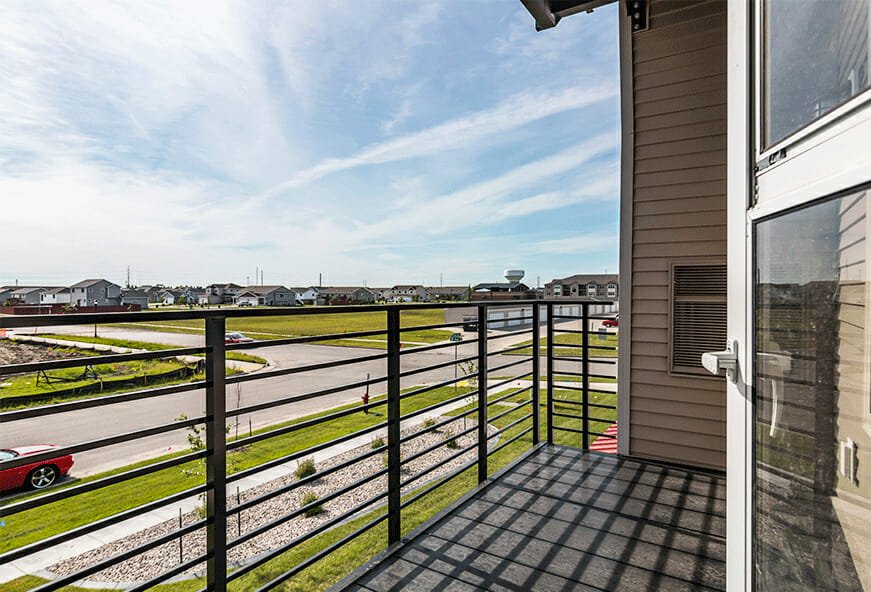The Metropolitan is a multi-family residential project features 75 units with options of 1, 2, & 3 bedroom custom designs. Amenities include heated garages, in-unit washer and dryer, extra storage spaces, exercise room and more. There are plenty of common spaces to host events such as the rooftop terrace, sun room, and grilling area! The Modern style is demonstrated through upgraded light fixtures and countertops, a designer kitchen featuring a tiled backsplash and stainless steel appliances.

