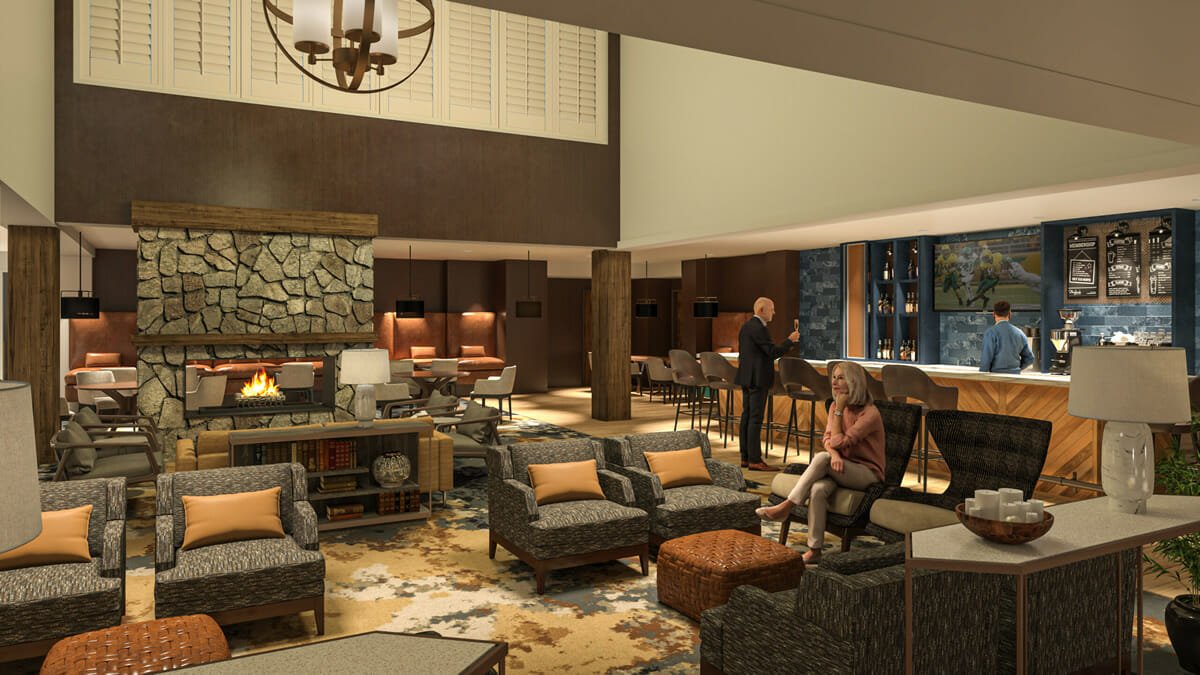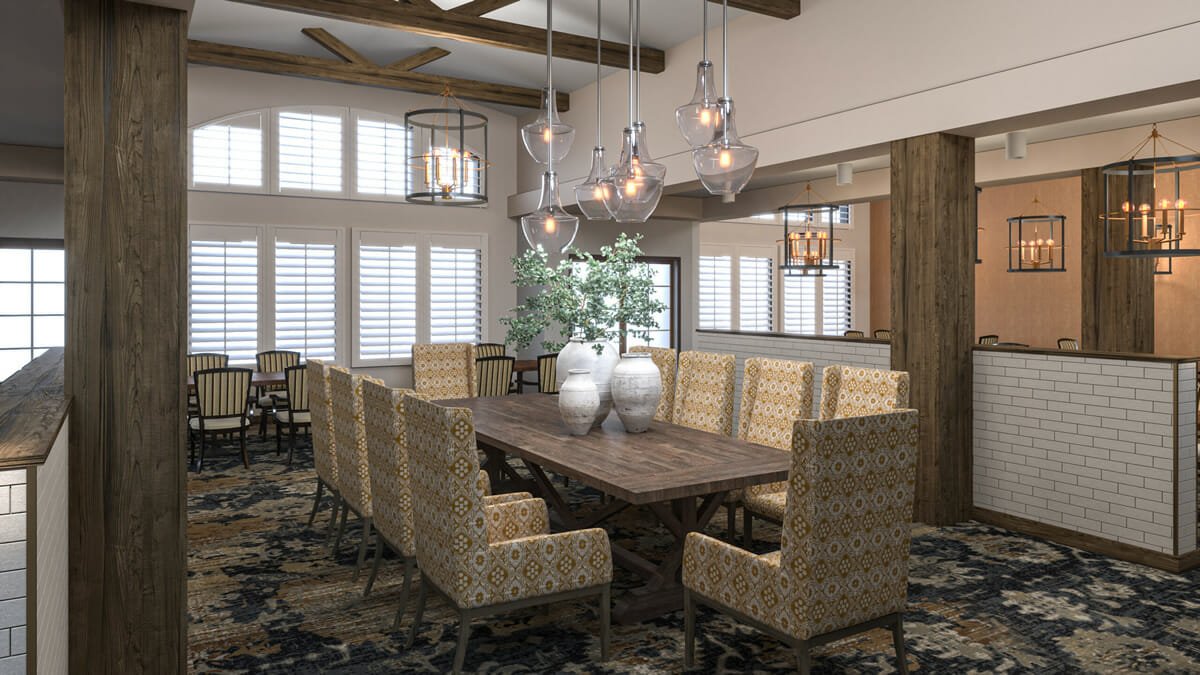The project consisted of the remodeling and refurbishment of an existing, occupied retirement community. The majority of this work took place in the approximately 46,000 SF of interior common space. Various levels of remodeling took place in areas ranging from lighting and finishes, to rebuilding from the structure.
On the exterior, the main entry vestibule was rebuilt and the roof was repaired. The project included the coordination of hardware replacement, lighting upgrades throughout the entire community, fire sprinkler replacements, and HVAC changes. The project incorporated a high level of finish and amenities, and was carefully performed in an occupied community. Careful coordination by Roers was required to ensure efficient scheduling while minimizing impacts to residents.




