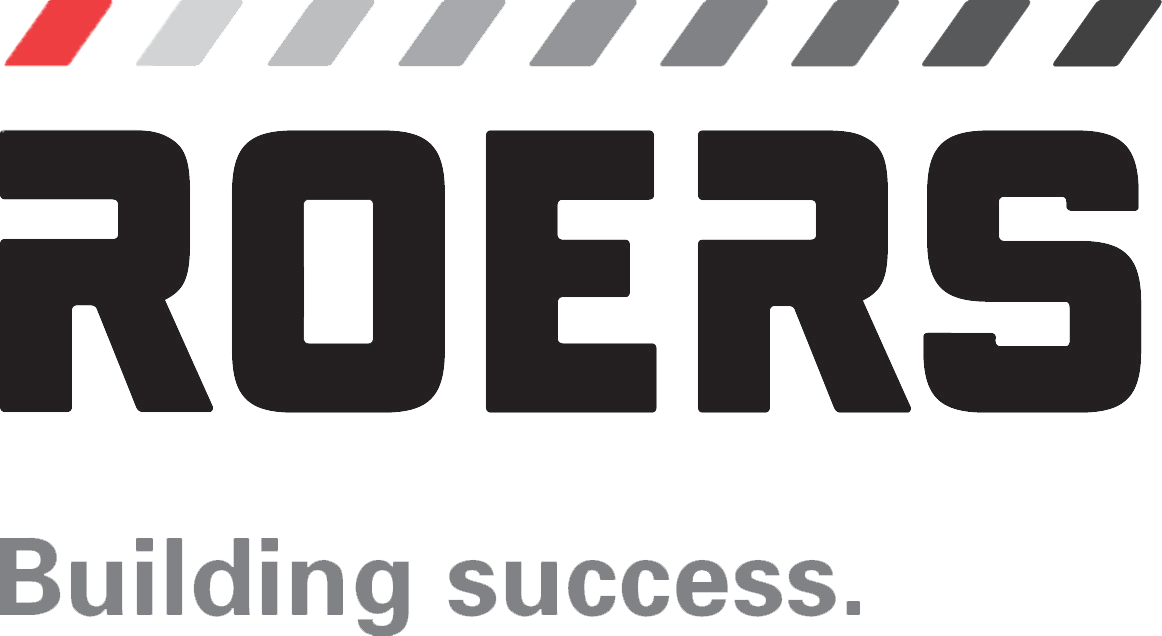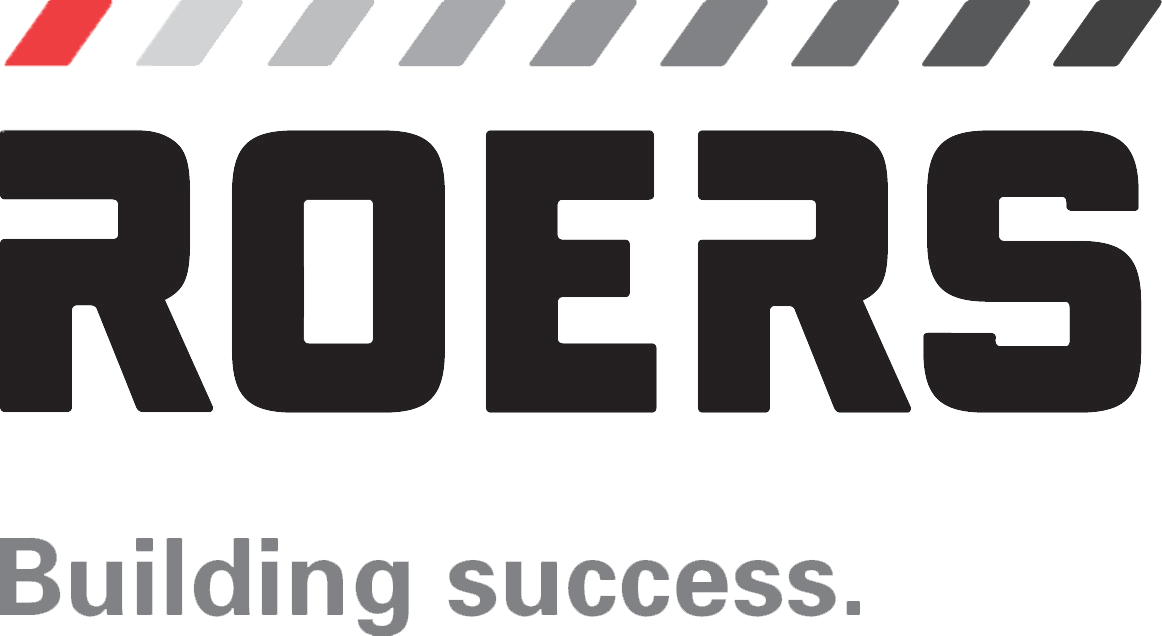Roers will be constructing a pre engineered metal building (PEMB) with trench floor drains and sealed concrete floor. A CMU lined wash bay with epoxy covered concrete floors. This project also includes tiled restrooms and a breakroom.
Construction
Tri-Valley Bus Garage
Crookston, MN
Project
Industry
Mixed-Use
Location
1430 Guthrie St
Delivery Method
General Contractor
Square Footage
9,105
SQ FT
Team
Construction
Architect
ICON Architects
PROUD TO BE A BUTLER PRE-ENGINEERED METAL BUILDING PARTNER



